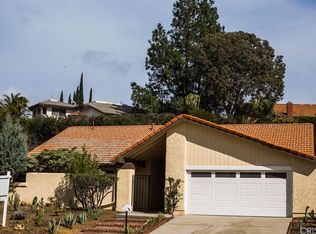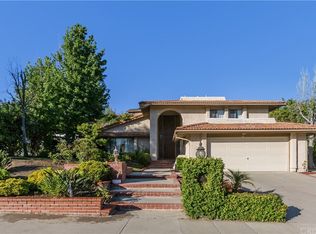Nestled adjacent to Porter Ranches very own Porter Valley Country Club, sits an exquisite, upgraded, modern, 4 Bedroom 3 Bathroom, 2300sf home with magnificent curb appeal. With a lot size of over 10,000sf, this is a rare opportunity to own in Porter Ranch without being subject to any HOA. With new wood-like flooring, Quartz kitchen counter tops, new staircase railing, whirlpool appliances and gorgeous updated bathrooms, this home will be your forever home! Open concept and upgrades from top to bottom make this house exude character and charm that you can rarely find. Not only do you have the opportunity to live in Porter Ranch, this house is also zoned for the award winning Granada Hills Charter High School. With easy access to the 118, 405, 210, 5 and 170 Freeways, do not pass on this chance to live, work, shop and dine in Porter Ranch. With Holleigh Benson Memorial Park, The Vineyards at Porter Ranch and Porter Valley Country Club all minutes away, come experience what Porter Ranch has to offer.
This property is off market, which means it's not currently listed for sale or rent on Zillow. This may be different from what's available on other websites or public sources.

