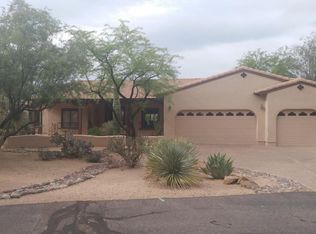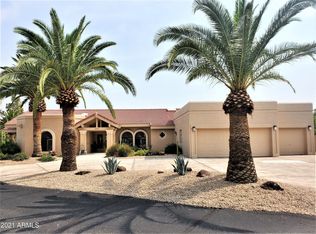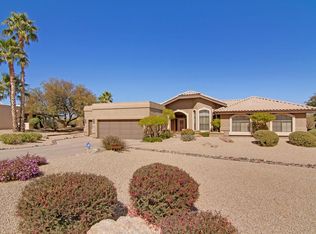Custom home on a very quiet/private cul-de-sac. The Tonto National Forest is close to your door with extensive Mountain and Upper Sonoran Desert views! Spa like patio with pool and water feature. Freshly painted interior and new tile/carpet. Many of the appliances have been recently replaced. Great Room with soaring 12' ceilings and a fireplace. 2 Master suites plus den. Rio Verde is an award winning active adult lifestyle community with two golf courses, tennis, pickle ball, bocce ball, clubs, pools, fitness center, library, arts and craft plus more! Enjoy the clean air, bright starry nights and quiet solitude. All pool and patio furniture are included. Rio Verde Country Club membership available at reduced initiation if join within 30 days of close of escrow.
This property is off market, which means it's not currently listed for sale or rent on Zillow. This may be different from what's available on other websites or public sources.


