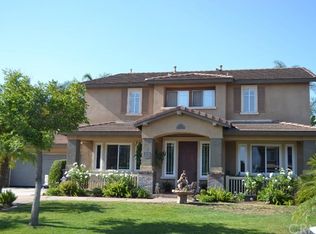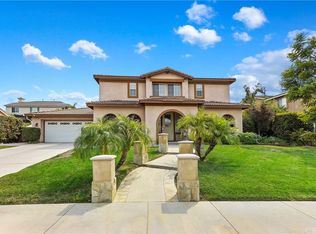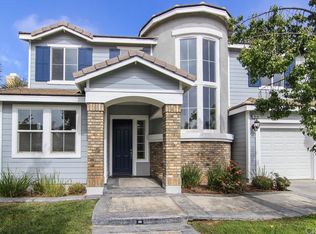Sold for $775,000
Listing Provided by:
CHRISTINE SIMONSEN DRE #01060151 951-347-6900,
KELLER WILLIAMS RIVERSIDE CENT
Bought with: Best 4 U Realty
$775,000
19145 Erickson Way, Riverside, CA 92508
4beds
3,288sqft
Single Family Residence
Built in 2001
8,712 Square Feet Lot
$766,700 Zestimate®
$236/sqft
$3,609 Estimated rent
Home value
$766,700
$690,000 - $851,000
$3,609/mo
Zestimate® history
Loading...
Owner options
Explore your selling options
What's special
Discover the perfect blend of style and functionality in this stunning 4 bedroom, 2.75 bathroom home, situated in the highly desirable Orangecrest Community of Riverside. Boasting 3,288 square feet, this property is designed to meet the needs of modern living while providing a warm and inviting atmosphere. As you approach the home, you’re greeted by a charming front porch with decorative stone columns that overlook a quiet, tree-lined street. The manicured front yard leads to a spacious 3-car garage, ensuring ample parking and storage space. Step inside to find an expansive open-concept living area featuring rich dark wood flooring that extends throughout the home. The gourmet kitchen serves as the heart of the home, equipped with sleek granite countertops, an oversized center island, and dark cabinetry offering abundant storage. Stainless steel appliances and modern pendant lighting enhance the kitchen’s sophisticated aesthetic. The adjacent dining area, with its sliding glass doors, opens to a covered patio—perfect for outdoor dining and relaxation. The home’s interior is bathed in natural light, thanks to large windows throughout, creating a bright and welcoming environment. The living area is spacious and features a cozy fireplace, ideal for family gatherings and entertaining guests. Upstairs, the master suite is a private retreat, offering a generous layout that includes space for a sitting area or home office. The en-suite bathroom is a spa-like sanctuary, complete with dual sinks, a large soaking tub, and a separate shower. Additional bedrooms are equally spacious and well-lit, providing comfort and privacy for all family members. The home also features a versatile loft area, perfect for use as a media room, playroom, or additional office space. The laundry room, conveniently located downstairs directly off the garage for easy access, is equipped with a sink and plenty of counter space for folding and storage. Located near top-rated schools, community parks, and convenient shopping centers, this home also offers easy access to March Air Force Base, making it a prime choice for military families. This exceptional home is an opportunity not to be missed—schedule your showing today and experience all that 19145 Erickson has to offer!
Zillow last checked: 8 hours ago
Listing updated: December 11, 2024 at 05:41pm
Listing Provided by:
CHRISTINE SIMONSEN DRE #01060151 951-347-6900,
KELLER WILLIAMS RIVERSIDE CENT
Bought with:
Ramon Mejia Llamas, DRE #01889359
Best 4 U Realty
Source: CRMLS,MLS#: IV24177573 Originating MLS: California Regional MLS
Originating MLS: California Regional MLS
Facts & features
Interior
Bedrooms & bathrooms
- Bedrooms: 4
- Bathrooms: 3
- Full bathrooms: 2
- 1/2 bathrooms: 1
- Main level bathrooms: 1
- Main level bedrooms: 1
Bedroom
- Features: Bedroom on Main Level
Family room
- Features: Separate Family Room
Kitchen
- Features: Granite Counters, Kitchen Island
Heating
- Central
Cooling
- Central Air
Appliances
- Laundry: Laundry Room
Features
- Breakfast Bar, Breakfast Area, Bedroom on Main Level
- Flooring: Laminate
- Has fireplace: Yes
- Fireplace features: Family Room
- Common walls with other units/homes: No Common Walls
Interior area
- Total interior livable area: 3,288 sqft
Property
Parking
- Total spaces: 3
- Parking features: Concrete, Door-Multi, Direct Access, Garage Faces Front, Garage
- Attached garage spaces: 3
Features
- Levels: Two
- Stories: 2
- Entry location: Front Door
- Pool features: None
- Fencing: Wood
- Has view: Yes
- View description: Neighborhood
Lot
- Size: 8,712 sqft
- Features: 0-1 Unit/Acre, Front Yard
Details
- Parcel number: 276331003
- Special conditions: Standard
Construction
Type & style
- Home type: SingleFamily
- Property subtype: Single Family Residence
Materials
- Roof: Tile
Condition
- New construction: No
- Year built: 2001
Utilities & green energy
- Sewer: Public Sewer
- Water: Public
Community & neighborhood
Community
- Community features: Curbs, Street Lights, Sidewalks
Location
- Region: Riverside
Other
Other facts
- Listing terms: Cash,Cash to New Loan,Submit
- Road surface type: Paved
Price history
| Date | Event | Price |
|---|---|---|
| 9/6/2025 | Listing removed | $3,950$1/sqft |
Source: CRMLS #OC25166064 Report a problem | ||
| 8/1/2025 | Listed for rent | $3,950+1.3%$1/sqft |
Source: CRMLS #OC25166064 Report a problem | ||
| 11/7/2024 | Listing removed | $3,900$1/sqft |
Source: CRMLS #OC24212329 Report a problem | ||
| 10/28/2024 | Price change | $3,900-1.3%$1/sqft |
Source: CRMLS #OC24212329 Report a problem | ||
| 10/14/2024 | Listed for rent | $3,950+41.6%$1/sqft |
Source: CRMLS #OC24212329 Report a problem | ||
Public tax history
| Year | Property taxes | Tax assessment |
|---|---|---|
| 2025 | $9,648 +42.5% | $775,000 +46.5% |
| 2024 | $6,771 +0.2% | $529,086 +2% |
| 2023 | $6,754 +1.5% | $518,712 +2% |
Find assessor info on the county website
Neighborhood: Mission Grove
Nearby schools
GreatSchools rating
- 6/10John F. Kennedy Elementary SchoolGrades: K-6Distance: 0.5 mi
- 7/10Amelia Earhart Middle SchoolGrades: 7-8Distance: 1.4 mi
- 9/10Martin Luther King Jr. High SchoolGrades: 9-12Distance: 1.4 mi
Get a cash offer in 3 minutes
Find out how much your home could sell for in as little as 3 minutes with a no-obligation cash offer.
Estimated market value$766,700
Get a cash offer in 3 minutes
Find out how much your home could sell for in as little as 3 minutes with a no-obligation cash offer.
Estimated market value
$766,700


