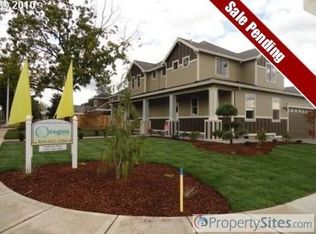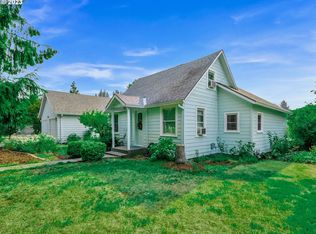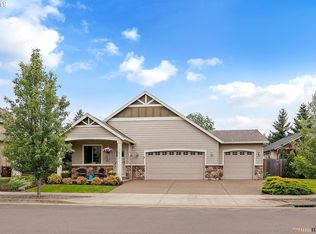Detached Shop 29x21 w/ Upper Level 600 SqFt Apartment w/ Heat & AC, perfect for Office, Inlaws, Etc. Almost 1/3 Acre w/ Private Well for irrigation sys front & back. Chicken coop stays. Spacious home w/ beautiful updated Kitchen, 10 ft ceilings on main floor, hardwood floors, new carpeting throughout & AC. New water heater. Four bedrooms plus large upstairs Bonus Room. Huge tall storage above Master closet. Plenty of room for everyone!
This property is off market, which means it's not currently listed for sale or rent on Zillow. This may be different from what's available on other websites or public sources.


