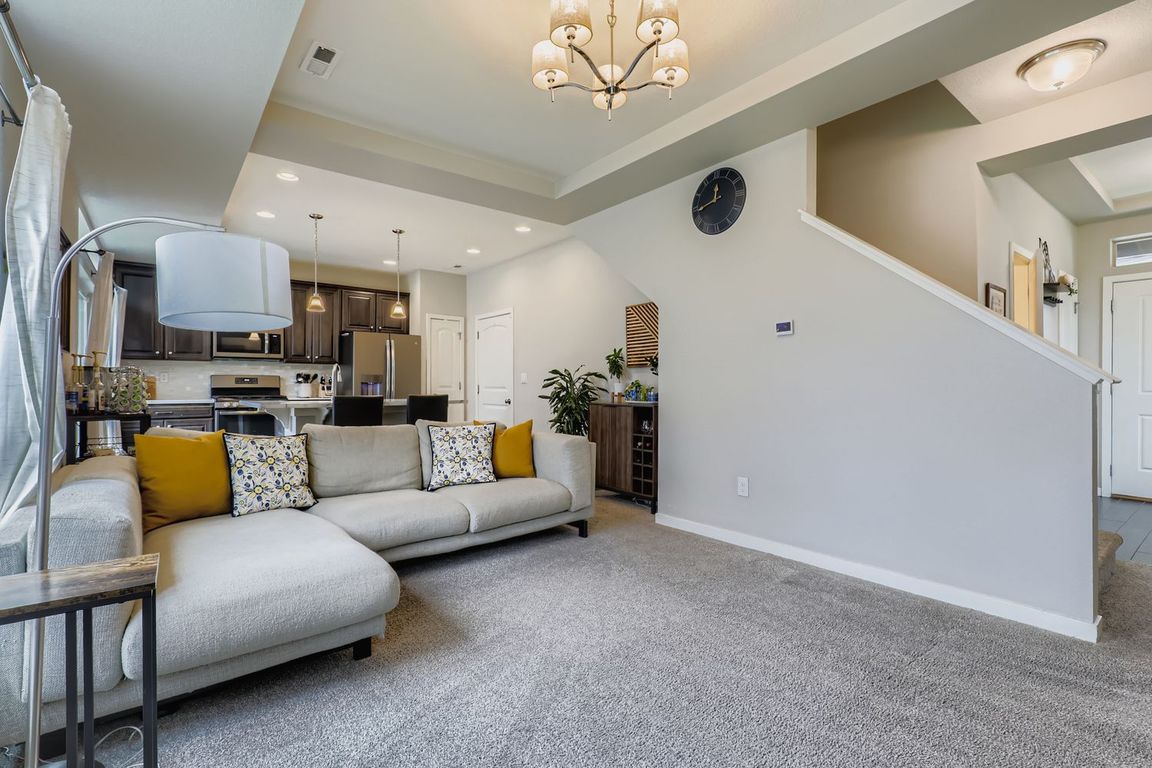Open: Sat 10am-1pm

For sale
$430,000
2beds
1,460sqft
19147 E 54th Place, Denver, CO 80249
2beds
1,460sqft
Single family residence
Built in 2017
3,100 sqft
2 Attached garage spaces
$295 price/sqft
What's special
Welcome to this beautifully maintained single-family home in Green Valley Ranch! This inviting 2-bedroom home features an additional loft space — perfect for a home office, play area, or cozy TV room. The main floor offers an open-concept layout that flows seamlessly between the living, dining, and kitchen areas, creating the ...
- 2 days |
- 345 |
- 13 |
Source: REcolorado,MLS#: 6954846
Travel times
Living Room
Kitchen
Primary Bedroom
Zillow last checked: 7 hours ago
Listing updated: October 09, 2025 at 12:16am
Listed by:
Julia Doherty 720-253-4667 julia@thrivedenver.com,
Thrive Real Estate Group
Source: REcolorado,MLS#: 6954846
Facts & features
Interior
Bedrooms & bathrooms
- Bedrooms: 2
- Bathrooms: 3
- Full bathrooms: 1
- 3/4 bathrooms: 1
- 1/2 bathrooms: 1
- Main level bathrooms: 1
- Main level bedrooms: 1
Bedroom
- Features: Primary Suite
- Level: Upper
Bedroom
- Level: Main
Bathroom
- Features: Primary Suite
- Level: Upper
Bathroom
- Level: Upper
Bathroom
- Level: Main
Den
- Level: Upper
Dining room
- Level: Main
Family room
- Level: Main
Kitchen
- Level: Main
Laundry
- Level: Upper
Heating
- Forced Air, Natural Gas
Cooling
- Central Air
Appliances
- Included: Dishwasher, Disposal, Dryer, Freezer, Microwave, Oven, Refrigerator, Self Cleaning Oven, Washer
Features
- Ceiling Fan(s), Kitchen Island, Walk-In Closet(s)
- Flooring: Carpet, Tile
- Windows: Double Pane Windows
- Has basement: No
- Number of fireplaces: 1
- Fireplace features: Electric, Family Room
Interior area
- Total structure area: 1,460
- Total interior livable area: 1,460 sqft
- Finished area above ground: 1,460
Video & virtual tour
Property
Parking
- Total spaces: 2
- Parking features: Heated Garage, Lighted
- Attached garage spaces: 2
- Has uncovered spaces: Yes
Features
- Levels: Two
- Stories: 2
- Patio & porch: Patio
- Exterior features: Private Yard
Lot
- Size: 3,100 Square Feet
- Features: Cul-De-Sac, Level, Sprinklers In Front, Sprinklers In Rear
Details
- Parcel number: 15230015
- Zoning: C-MU-20
- Special conditions: Standard
Construction
Type & style
- Home type: SingleFamily
- Property subtype: Single Family Residence
Materials
- Vinyl Siding
- Roof: Unknown
Condition
- Year built: 2017
Utilities & green energy
- Sewer: Public Sewer
- Water: Public
- Utilities for property: Cable Available, Internet Access (Wired)
Community & HOA
Community
- Security: Carbon Monoxide Detector(s), Smoke Detector(s)
- Subdivision: Green Valley Ranch
HOA
- Has HOA: Yes
- Amenities included: Clubhouse, Park, Playground, Pool
- Services included: Maintenance Grounds, Snow Removal
- HOA name: Goodwin & Company
- HOA phone: 855-289-6007
Location
- Region: Denver
Financial & listing details
- Price per square foot: $295/sqft
- Tax assessed value: $496,000
- Annual tax amount: $5,713
- Date on market: 10/9/2025
- Listing terms: Cash,Conventional,FHA,VA Loan
- Exclusions: Seller's Personal Property (Mounted Tv - Family Room)
- Ownership: Individual
- Electric utility on property: Yes