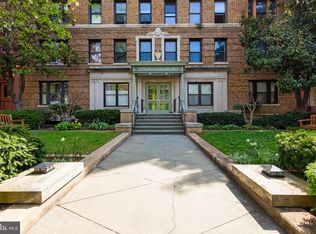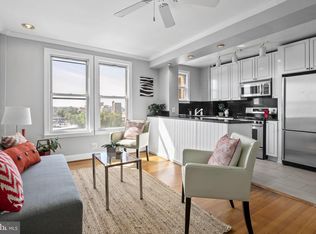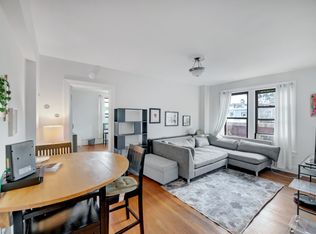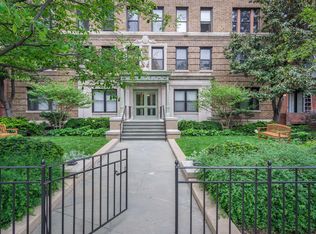Sold for $400,000 on 05/12/25
$400,000
1915 16th St NW APT 401, Washington, DC 20009
1beds
750sqft
Condominium
Built in 1923
-- sqft lot
$404,600 Zestimate®
$533/sqft
$2,705 Estimated rent
Home value
$404,600
$380,000 - $429,000
$2,705/mo
Zestimate® history
Loading...
Owner options
Explore your selling options
What's special
Welcome to this generous, oversized one-bedroom + den co-op in the heart of the city. Enter into the gracious hall and living space, with hardwood floors, newly-designed custom built-ins, and oversized windows overlooking a tree-lined view. Plenty of space for a dining area, living area, and work from home. Also find an additional bonus room, as an extra office/flex space. The kitchen features granite countertops and stainless steel appliances, with an additional window above the sink for extra light and quiet views. The owners have completely renovated the bathroom with custom tilework, a walk-in shower with sliding glass doors, new vanity, and more. The oversized bedroom also has plenty of room for a king bed, dressers, and shelving with a beautiful view and lots of light. Co-op fee includes water, heat, and taxes; enjoy your furry friends in this building - dogs and cats are welcome; storage room with designated space included! This prime location is less than half a mile to the U street Metro, and .6 miles from Dupont Metro, with access to multiple bus lines just steps away. Dine out or stay in with options from the vibrant 14th Street corridor, Dupont Circle, Adams Morgan, and U street - neighborhood favorites including Busboys and Poets, Ted's Bulletin, Le Diplomat, Maydan and so many more. Convenient to grocery stores, including Whole Foods and Trader Joe's, local parks, gyms (Orange Theory, Solidcore, etc), and other DC staples.
Zillow last checked: 8 hours ago
Listing updated: May 13, 2025 at 04:31am
Listed by:
Laura London 240-595-4993,
Compass
Bought with:
Mike Aubrey, 583580
Berkshire Hathaway HomeServices PenFed Realty
Shawn Stevens
Berkshire Hathaway HomeServices PenFed Realty
Source: Bright MLS,MLS#: DCDC2186752
Facts & features
Interior
Bedrooms & bathrooms
- Bedrooms: 1
- Bathrooms: 1
- Full bathrooms: 1
- Main level bathrooms: 1
- Main level bedrooms: 1
Basement
- Area: 0
Heating
- Radiator, Natural Gas
Cooling
- Window Unit(s), Electric
Appliances
- Included: Cooktop, Microwave, Refrigerator, Dishwasher, Disposal, Gas Water Heater
Features
- Built-in Features, Ceiling Fan(s), Combination Dining/Living, Dining Area, Open Floorplan, Kitchen - Gourmet, Recessed Lighting, Upgraded Countertops
- Flooring: Wood
- Has basement: No
- Has fireplace: No
Interior area
- Total structure area: 750
- Total interior livable area: 750 sqft
- Finished area above ground: 750
- Finished area below ground: 0
Property
Parking
- Parking features: Other
Accessibility
- Accessibility features: Accessible Elevator Installed
Features
- Levels: One
- Stories: 1
- Pool features: None
Lot
- Features: Unknown Soil Type
Details
- Additional structures: Above Grade, Below Grade
- Parcel number: 0190//0809
- Zoning: RESIDENTIAL
- Special conditions: Standard
Construction
Type & style
- Home type: Condo
- Architectural style: Beaux Arts
- Property subtype: Condominium
- Attached to another structure: Yes
Materials
- Brick
Condition
- New construction: No
- Year built: 1923
Utilities & green energy
- Sewer: Public Sewer
- Water: Public
Community & neighborhood
Location
- Region: Washington
- Subdivision: Dupont
HOA & financial
Other fees
- Condo and coop fee: $764 monthly
Other
Other facts
- Listing agreement: Exclusive Right To Sell
- Listing terms: Cash,Conventional
- Ownership: Cooperative
Price history
| Date | Event | Price |
|---|---|---|
| 5/12/2025 | Sold | $400,000-4.5%$533/sqft |
Source: | ||
| 4/4/2025 | Contingent | $419,000$559/sqft |
Source: | ||
| 3/19/2025 | Price change | $419,000-3.7%$559/sqft |
Source: | ||
| 2/28/2025 | Listed for sale | $435,000+3.6%$580/sqft |
Source: | ||
| 10/17/2019 | Listing removed | $420,000$560/sqft |
Source: RE/MAX Realty Group #DCDC442392 | ||
Public tax history
Tax history is unavailable.
Neighborhood: Shaw
Nearby schools
GreatSchools rating
- 9/10Garrison Elementary SchoolGrades: PK-5Distance: 0.4 mi
- 2/10Cardozo Education CampusGrades: 6-12Distance: 0.6 mi
Schools provided by the listing agent
- Elementary: Garrison
- High: Cardozo Education Campus
- District: District Of Columbia Public Schools
Source: Bright MLS. This data may not be complete. We recommend contacting the local school district to confirm school assignments for this home.

Get pre-qualified for a loan
At Zillow Home Loans, we can pre-qualify you in as little as 5 minutes with no impact to your credit score.An equal housing lender. NMLS #10287.
Sell for more on Zillow
Get a free Zillow Showcase℠ listing and you could sell for .
$404,600
2% more+ $8,092
With Zillow Showcase(estimated)
$412,692


