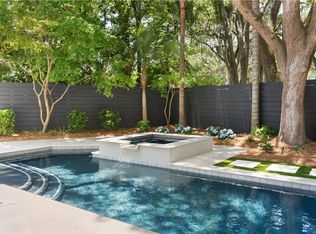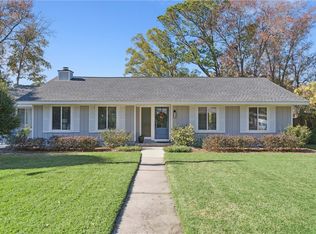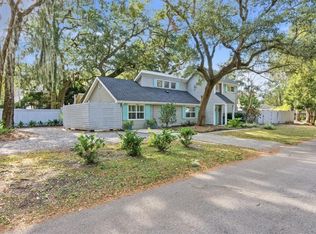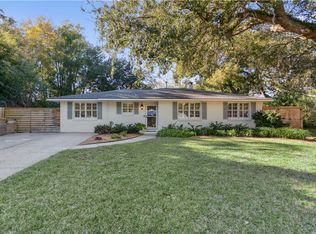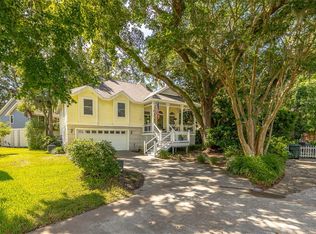MOTIVATED SELLER! PRICED $108K BELOW RECENT APPRAISAL. GREAT INVESTMENT POTENTIAL! Charming Mid-South St. Simons Island cottage! Whether you're looking for a full-time residence or a desirable vacation rental, this delightful 3-4 bedroom, 1.5-bath home offers endless possibilities. Situated on a beautiful corner lot under a breathtaking canopy of live oaks, this home is in a NO-FLOOD zone and has no HOA or rental restrictions. Recent updates include a new refrigerator, a new HVAC system (July 2024), LVP flooring in most rooms and updated electrical within the last three years. The climate-controlled workshop/mancave is wired for cable and includes an attached carport—perfect for storing your car or boat. Enjoy outdoor living on the spacious deck with a hot tub, ideal for entertaining. Plus, you're just minutes from shopping, dining, and an easy bike ride to the beach. Don’t miss this rare opportunity—schedule a showing today! We have had estimates from a contractor to expand and/or add bathrooms.
For sale
Price cut: $20K (10/21)
$699,000
1915 2nd Ave, Saint Simons Island, GA 31522
3beds
1,647sqft
Est.:
Single Family Residence
Built in 1974
7,405.2 Square Feet Lot
$-- Zestimate®
$424/sqft
$-- HOA
What's special
New refrigerator
- 269 days |
- 456 |
- 18 |
Zillow last checked: 8 hours ago
Listing updated: December 15, 2025 at 05:11am
Listed by:
Debbie Doliveira 912-242-2260,
BHHS Hodnett Cooper Real Estate
Source: GIAOR,MLS#: 1652787Originating MLS: Golden Isles Association of Realtors
Tour with a local agent
Facts & features
Interior
Bedrooms & bathrooms
- Bedrooms: 3
- Bathrooms: 2
- Full bathrooms: 1
- 1/2 bathrooms: 1
Heating
- Electric, Heat Pump
Cooling
- Electric, Heat Pump
Appliances
- Included: Some Electric Appliances, Some Gas Appliances, Dryer, Dishwasher, Disposal, Microwave, Range, Refrigerator, Range Hood, Washer
- Laundry: Washer Hookup, Dryer Hookup, In Kitchen
Features
- Attic, Pull Down Attic Stairs, Painted Woodwork, Ceiling Fan(s), Cable TV
- Flooring: Carpet, Vinyl
- Windows: Double Pane Windows
- Has basement: No
- Attic: Pull Down Stairs,Partially Floored
Interior area
- Total interior livable area: 1,647 sqft
Video & virtual tour
Property
Features
- Levels: One
- Stories: 1
- Patio & porch: Deck, Open
- Exterior features: Deck, Outdoor Shower, Landscape Lights
- Has spa: Yes
- Spa features: Hot Tub
- Fencing: Wood,Partial
- Has view: Yes
- View description: Residential
Lot
- Size: 7,405.2 Square Feet
Details
- Additional structures: Outbuilding, Other, Shed(s), Storage, Workshop
- Parcel number: 0402728
- Zoning description: Res Single
Construction
Type & style
- Home type: SingleFamily
- Architectural style: Ranch
- Property subtype: Single Family Residence
Materials
- Board & Batten Siding, Concrete, Drywall
- Foundation: Slab
- Roof: Metal
Condition
- New construction: No
- Year built: 1974
Utilities & green energy
- Sewer: Public Sewer
- Water: Public
- Utilities for property: Cable Available, Electricity Available, Natural Gas Available, Phone Available, Sewer Available, Sewer Connected, Underground Utilities
Green energy
- Energy efficient items: Insulation, Windows
Community & HOA
Community
- Security: Smoke Detector(s)
- Subdivision: St Simons Heights
HOA
- Has HOA: No
Location
- Region: Saint Simons Island
Financial & listing details
- Price per square foot: $424/sqft
- Tax assessed value: $459,000
- Annual tax amount: $1,928
- Date on market: 3/25/2025
- Cumulative days on market: 272 days
- Inclusions: Alarm-Smoke/Fire, Dryer, Refrigerator, Washer
- Electric utility on property: Yes
- Road surface type: Asphalt
Estimated market value
Not available
Estimated sales range
Not available
Not available
Price history
Price history
| Date | Event | Price |
|---|---|---|
| 10/21/2025 | Price change | $699,000-2.8%$424/sqft |
Source: GIAOR #1652787 Report a problem | ||
| 9/1/2025 | Price change | $719,000-4.1%$437/sqft |
Source: GIAOR #1652787 Report a problem | ||
| 7/21/2025 | Price change | $749,900-3.2%$455/sqft |
Source: GIAOR #1652787 Report a problem | ||
| 5/20/2025 | Price change | $775,000-2.5%$471/sqft |
Source: GIAOR #1652787 Report a problem | ||
| 3/28/2025 | Listed for sale | $795,000+44.6%$483/sqft |
Source: GIAOR #1652787 Report a problem | ||
Public tax history
Public tax history
| Year | Property taxes | Tax assessment |
|---|---|---|
| 2024 | $1,890 +22.4% | $183,600 |
| 2023 | $1,545 -21.4% | $183,600 +15.2% |
| 2022 | $1,965 -2.8% | $159,320 +59.8% |
Find assessor info on the county website
BuyAbility℠ payment
Est. payment
$3,912/mo
Principal & interest
$3347
Property taxes
$320
Home insurance
$245
Climate risks
Neighborhood: 31522
Nearby schools
GreatSchools rating
- 7/10St. Simons Elementary SchoolGrades: PK-5Distance: 1.6 mi
- 7/10Glynn Middle SchoolGrades: 6-8Distance: 5.9 mi
- 9/10Glynn AcademyGrades: 9-12Distance: 6.3 mi
Schools provided by the listing agent
- Elementary: St. Simons
- Middle: Glynn Middle
- High: Glynn Academy
Source: GIAOR. This data may not be complete. We recommend contacting the local school district to confirm school assignments for this home.
- Loading
- Loading
