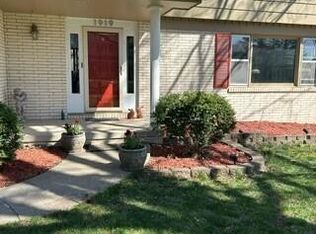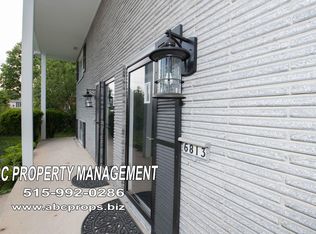Sold for $545,000 on 07/25/25
$545,000
1915 69th St, Windsor Heights, IA 50324
6beds
2,046sqft
Single Family Residence
Built in 1967
0.39 Acres Lot
$547,900 Zestimate®
$266/sqft
$3,617 Estimated rent
Home value
$547,900
$521,000 - $575,000
$3,617/mo
Zestimate® history
Loading...
Owner options
Explore your selling options
What's special
Welcome to your "sweet" home in the charming community of Windsor Heights! This beautifully remodeled two-story home offers over 2,800 square feet of total living area, providing ample space for your family and guests to relax and enjoy life. As you step inside, you'll be greeted by a spacious and elegant interior that exudes warmth and comfort. The open floor plan seamlessly connects the living, dining, and kitchen areas, making it easy to entertain guests or spend quality time with family. The home's stunning features include large windows that flood the space with natural light, modern finishes that blend seamlessly with timeless details. Prepare to be amazed by the stunning gourmet kitchen, complete w/ a gorgeous quartz-centered island that's perfect for cooking & entertaining like a Chef with top-of-the-line SS appliances, custom cabinetry (Minnesota cabinets), and plenty of
counter space for meal prep. Upstairs, you'll find four spacious bedrooms, including a great master bedroom with a superb, remodeled bath and walk-in closet. Finally, an amazing workshop/outbuilding (dims: 30'x56') sitting on a different parcel, perfect for hobbies, storage, or extra income that is unique in the neighborhood. Located in a community known for its great schools, parks, and amenities, this property has everything you need and more. Don't miss out on this amazing opportunity to own a home that truly has it all! Schedule your private showing today!
Zillow last checked: 8 hours ago
Listing updated: June 27, 2023 at 10:29am
Listed by:
Linda Sabic (515)446-7524,
Realty ONE Group Impact
Bought with:
Linda Sabic
Realty ONE Group Impact
Source: DMMLS,MLS#: 673507 Originating MLS: Des Moines Area Association of REALTORS
Originating MLS: Des Moines Area Association of REALTORS
Facts & features
Interior
Bedrooms & bathrooms
- Bedrooms: 6
- Bathrooms: 4
- Full bathrooms: 1
- 3/4 bathrooms: 1
- 1/2 bathrooms: 2
Heating
- Electric, Forced Air, Gas
Cooling
- Central Air
Appliances
- Included: Dryer, Dishwasher, Freezer, Microwave, Refrigerator, Stove, Washer
Features
- Dining Area, Cable TV
- Flooring: Carpet, Tile
- Basement: Crawl Space,Finished,Walk-Out Access
- Number of fireplaces: 1
- Fireplace features: Electric
Interior area
- Total structure area: 2,046
- Total interior livable area: 2,046 sqft
- Finished area below ground: 816
Property
Parking
- Total spaces: 2
- Parking features: Attached, Detached, Garage, Two Car Garage
- Attached garage spaces: 2
Features
- Levels: Two
- Stories: 2
- Patio & porch: Deck
- Exterior features: Deck, Fence, Storage
- Fencing: Partial
Lot
- Size: 0.39 Acres
- Dimensions: 80 x 138
Details
- Additional structures: Storage
- Parcel number: 792536127012/792536127032
- Zoning: Res
Construction
Type & style
- Home type: SingleFamily
- Architectural style: Two Story
- Property subtype: Single Family Residence
Materials
- Brick, Vinyl Siding
- Foundation: Block
- Roof: See Remarks
Condition
- Year built: 1967
Utilities & green energy
- Sewer: Public Sewer
- Water: Public
Community & neighborhood
Security
- Security features: Fire Alarm
Location
- Region: Windsor Heights
Other
Other facts
- Listing terms: Cash,Conventional,FHA,VA Loan
- Road surface type: Concrete
Price history
| Date | Event | Price |
|---|---|---|
| 7/25/2025 | Sold | $545,000-0.9%$266/sqft |
Source: Public Record | ||
| 6/9/2025 | Pending sale | $549,900$269/sqft |
Source: Owner | ||
| 4/14/2025 | Price change | $549,900-2.7%$269/sqft |
Source: Owner | ||
| 3/28/2025 | Listed for sale | $564,900+8.6%$276/sqft |
Source: Owner | ||
| 6/23/2023 | Sold | $520,000$254/sqft |
Source: | ||
Public tax history
| Year | Property taxes | Tax assessment |
|---|---|---|
| 2024 | $8,068 +7.5% | $430,100 |
| 2023 | $7,506 +0.8% | $430,100 +27.3% |
| 2022 | $7,448 +24.2% | $337,800 |
Find assessor info on the county website
Neighborhood: 50324
Nearby schools
GreatSchools rating
- 4/10Hillis Elementary SchoolGrades: K-5Distance: 1 mi
- 5/10Merrill Middle SchoolGrades: 6-8Distance: 2.2 mi
- 4/10Roosevelt High SchoolGrades: 9-12Distance: 2.2 mi
Schools provided by the listing agent
- District: Des Moines Independent
Source: DMMLS. This data may not be complete. We recommend contacting the local school district to confirm school assignments for this home.

Get pre-qualified for a loan
At Zillow Home Loans, we can pre-qualify you in as little as 5 minutes with no impact to your credit score.An equal housing lender. NMLS #10287.
Sell for more on Zillow
Get a free Zillow Showcase℠ listing and you could sell for .
$547,900
2% more+ $10,958
With Zillow Showcase(estimated)
$558,858
