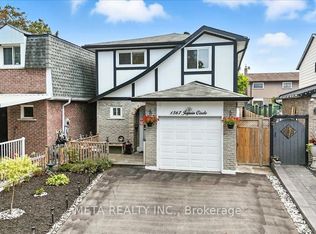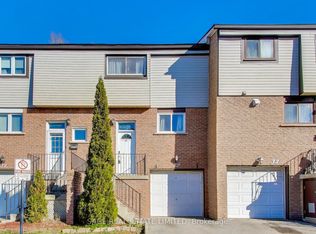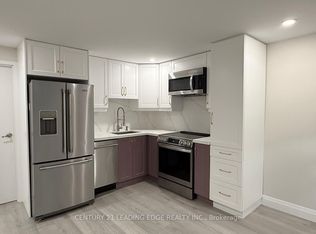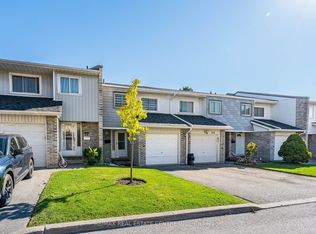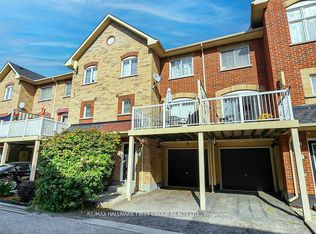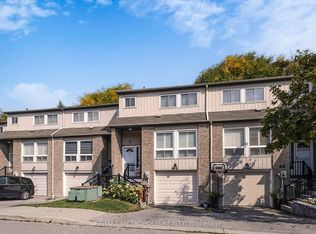Welcome to your ideal Pickering townhome, perfectly situated in a vibrant and rapidly growing community. This beautifully maintained 3-bedroom, 2-bathroom townhouse is an excellent opportunity for first-time buyers. Featuring hardwood flooring throughout, the home offers a warm and elegant feel from top to bottom. The spacious, open-concept layout is filled with natural light, creating a bright and inviting atmosphere. The heart of the home is a generous kitchen complete with granite countertops, stainless steel appliances, and plenty of space for cooking and entertaining. Conveniently located near the Pickering GO Station, Pickering Library, Walmart, grocery stores, RONA, and Pickering Town Centre, this home also offers quick access to highways, schools, parks, and the city center. Comfort, style, and location. This home has it all!
For sale
C$644,000
1915 Denmar Rd #136, Pickering, ON L1V 3E1
3beds
2baths
Townhouse
Built in ----
-- sqft lot
$-- Zestimate®
C$--/sqft
C$356/mo HOA
What's special
- 27 days |
- 20 |
- 1 |
Zillow last checked: 8 hours ago
Listing updated: November 13, 2025 at 10:06am
Listed by:
HOMELIFE/GTA REALTY INC.
Source: TRREB,MLS®#: E12541876 Originating MLS®#: Toronto Regional Real Estate Board
Originating MLS®#: Toronto Regional Real Estate Board
Facts & features
Interior
Bedrooms & bathrooms
- Bedrooms: 3
- Bathrooms: 2
Primary bedroom
- Description: Primary Bedroom
- Level: Third
- Area: 14.88 Square Meters
- Area source: Other
- Dimensions: 4.88 x 3.05
Bedroom 2
- Description: Bedroom 2
- Level: Third
- Area: 9.18 Square Meters
- Area source: Other
- Dimensions: 3.35 x 2.74
Bedroom 3
- Description: Bedroom 3
- Level: Third
- Area: 7.62 Square Meters
- Area source: Other
- Dimensions: 2.78 x 2.74
Dining room
- Description: Dining Room
- Level: Second
- Area: 11.29 Square Meters
- Area source: Other
- Dimensions: 3.37 x 3.35
Kitchen
- Description: Kitchen
- Level: Second
- Area: 11.16 Square Meters
- Area source: Other
- Dimensions: 3.66 x 3.05
Laundry
- Description: Laundry
- Level: Second
- Area: 4.16 Square Meters
- Area source: Other
- Dimensions: 2.74 x 1.52
Living room
- Description: Living Room
- Level: Main
- Area: 16.74 Square Meters
- Area source: Other
- Dimensions: 5.49 x 3.05
Recreation
- Description: Recreation
- Level: Basement
- Area: 15.12 Square Meters
- Area source: Other
- Dimensions: 5.04 x 3.00
Heating
- Baseboard, Electric
Cooling
- None
Appliances
- Laundry: Ensuite
Features
- Basement: Finished
- Has fireplace: No
Interior area
- Living area range: 1400-1599 null
Property
Parking
- Total spaces: 2
- Parking features: Private, Garage Door Opener
- Has attached garage: Yes
Features
- Stories: 3
Construction
Type & style
- Home type: Townhouse
- Property subtype: Townhouse
- Attached to another structure: Yes
Materials
- Brick
Community & HOA
HOA
- Services included: Common Elements Included, Building Insurance Included, Parking Included, Water Included
- HOA fee: C$356 monthly
- HOA name: DCC
Location
- Region: Pickering
Financial & listing details
- Annual tax amount: C$3,391
- Date on market: 11/13/2025
HOMELIFE/GTA REALTY INC.
By pressing Contact Agent, you agree that the real estate professional identified above may call/text you about your search, which may involve use of automated means and pre-recorded/artificial voices. You don't need to consent as a condition of buying any property, goods, or services. Message/data rates may apply. You also agree to our Terms of Use. Zillow does not endorse any real estate professionals. We may share information about your recent and future site activity with your agent to help them understand what you're looking for in a home.
Price history
Price history
Price history is unavailable.
Public tax history
Public tax history
Tax history is unavailable.Climate risks
Neighborhood: Village East
Nearby schools
GreatSchools rating
No schools nearby
We couldn't find any schools near this home.
- Loading
