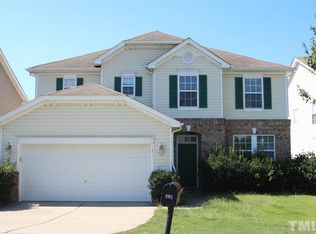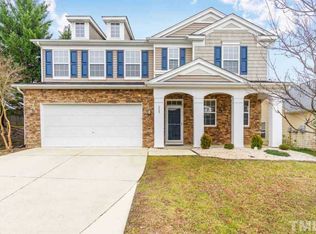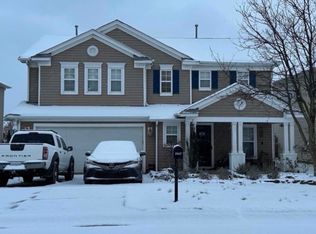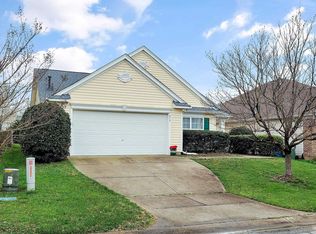Available Feb 2018 Pictures show furnishing from previous owner. Will update with new pictures in a couple days. Email me if you would like to see it. Serious Inquires Only Please Call or Text me with questions or if you would like to see it. (919) 923-0839. Please no realtors or property managment companies contact me. I am not interested in listing. Beautiful 4BR, 2.5 bath home with over 2900 sq ft of living space. The 1st floor has a very open floorplan. There is a large living room and family room with hardwood floors. Fireplace in the family room with media shelves and wired for surround sound. There is a large dining area and huge kitchen with oversized island, all on brand new ceramic tile floors! Granite countertops and all stainless steel appliances included. Also, there is a large walk-in pantry, a half bath, an under the stairs closet and a laundry room. Through the laundry room is the entry into the large, 2-car garage with custom built shelves for storage. Greeting you on the 2nd floor is a huge bonus/loft area, perfect for a toy room or another family room. There is an oversized master bedroom with large walk-in closet. The master bath has dual sinks, large garden tub and separate shower. Also on the second floor, you will find 3 other good-sized bedrooms each with big closets. There is another full bath also. Every room has a ceiling fan and every room was recently painted. Outside you will find a beautifu yard. Back yard includes a beautiful paver patio with a fire pit and gazebo. New fence encloses the backyard with gates on both sides. Fence was just water treated. Right over the Holly Springs border and very convenient to Highway 55. This is a must see! Home is setup with CPI Alarm System. It will be up to the tenant whether they want to keep it or not. Income and Credit Check is required. Move in with First Month ($1900) + Security ($1900): Total: $3800 Owner will pay HOA dues, but tenants must agree to maintain property according to HOA regulations.
This property is off market, which means it's not currently listed for sale or rent on Zillow. This may be different from what's available on other websites or public sources.



