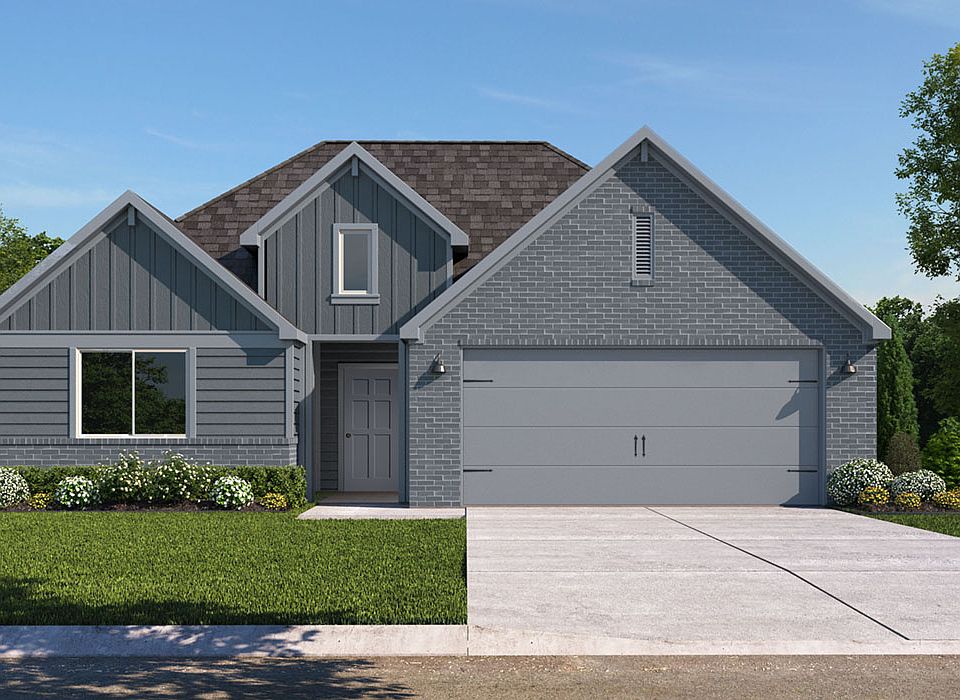The Lakeway plan is a one-story home featuring 4 bedrooms, 3 baths, and 2 car garage. The foyer opens to one guest bedroom and bath, study and entry coat closet. Kitchen includes breakfast bar with beautiful counter tops and stainless-steel appliances. Open concept floorplan boasts large family room and separate dining/breakfast area. Two additional bedrooms and bath are situated just off the common living area. Private primary suite with attractive primary bath features dual vanities, water closet and walk-in closet. The standard rear covered patio is located off the family room. This home includes our HOME IS CONNECTED base package which includes the Alexa Voice control, Front Doorbell, Front Door Deadbolt Lock, Home Hub, Light Switch, and Thermostat.
New construction
$307,990
1915 Hamilton Ave, Nome, TX 77629
4beds
2,041sqft
Single Family Residence
Built in ----
10,018.8 Square Feet Lot
$307,200 Zestimate®
$151/sqft
$-- HOA
What's special
Stainless-steel appliancesOpen concept floorplanLarge family roomRear covered patioWalk-in closetDual vanitiesPrivate primary suite
Call: (409) 227-9035
- 106 days |
- 47 |
- 2 |
Zillow last checked: 8 hours ago
Listing updated: October 21, 2025 at 03:28pm
Listed by:
JARED TURNER 832-421-0077,
TURNER MANGUM, LLC -- 9003578
Source: BBOR,MLS#: 260471
Travel times
Schedule tour
Select your preferred tour type — either in-person or real-time video tour — then discuss available options with the builder representative you're connected with.
Facts & features
Interior
Bedrooms & bathrooms
- Bedrooms: 4
- Bathrooms: 3
- Full bathrooms: 3
Rooms
- Room types: Office
Primary bedroom
- Area: 221
- Dimensions: 17 x 13
Bedroom 2
- Area: 110
- Dimensions: 10 x 11
Bedroom 3
- Area: 132
- Dimensions: 11 x 12
Bedroom 4
- Area: 110
- Dimensions: 10 x 11
Primary bathroom
- Features: Double Sink, Garden Tub, Sep. Shower
Dining room
- Features: Breakfast Room
- Area: 77
- Dimensions: 7 x 11
Kitchen
- Area: 108
- Dimensions: 12 x 9
Living room
- Features: Living Room
- Area: 216
- Dimensions: 12 x 18
Office
- Area: 100
- Dimensions: 10 x 10
Heating
- Central Gas
Cooling
- Central Electric
Appliances
- Included: Dishwasher, Free-Standing Range, Disposal, Gas Range, Plumbed For Ice Maker, Microwave, Vented Exhaust Fan
- Laundry: Inside, Wash/Dry Connection
Features
- Ceiling Fan(s), Sheetrock, Split Bdrm Plan, Breakfast Bar, Granite Counters, Pantry, Solid Surface Countertops
- Flooring: Carpet, Luxury Vinyl Plank
- Windows: Double Pane Windows, Blinds
- Has fireplace: No
Interior area
- Total structure area: 2,041
- Total interior livable area: 2,041 sqft
Property
Parking
- Total spaces: 2
- Parking features: Attached
- Attached garage spaces: 2
Features
- Levels: One
- Stories: 1
- Patio & porch: Covered, Covered Porch, Porch
- Fencing: Wood Privacy
Lot
- Size: 10,018.8 Square Feet
- Dimensions: 75 x 137
- Features: Corner Lot
Details
- Special conditions: Standard
Construction
Type & style
- Home type: SingleFamily
- Property subtype: Single Family Residence
Materials
- Brick Veneer, HardiPlank Type
- Foundation: Slab
- Roof: Arch. Comp. Shingle
Condition
- Under Construction
- New construction: Yes
Details
- Builder name: D.R. Horton
Utilities & green energy
- Sewer: City Sewer
- Water: City Water
- Utilities for property: Cable Available
Community & HOA
Community
- Security: Monitored Smoke Alarm, Security System, Smoke Detector(s)
- Subdivision: Highland Village
HOA
- Has HOA: Yes
Location
- Region: Nome
Financial & listing details
- Price per square foot: $151/sqft
- Date on market: 8/7/2025
- Listing terms: Cash,Conventional,FHA,USDA Loan,VA Loan
- Road surface type: Concrete
About the community
Discover Highland Village, a charming new home community in Nome, Texas. Here, you'll find six thoughtfully designed floorplans featuring classic masonry exteriors and spacious layouts ranging from 1,612 to 2,346 sq. ft. Choose from a variety of one- and two-story homes offering 4 to 5 bedrooms, 2 to 3 bathrooms, and attached 2-car garages-ideal for growing families or anyone seeking more space.
As you tour Highland Village, you'll immediately notice the generous homesites-perfect for outdoor entertaining or relaxing in your backyard oasis. Inside, our homes boast open-concept layouts that are ideal for hosting gatherings with friends and family. Each home showcases quality interior features such as durable vinyl plank flooring, stylish shaker-style kitchen cabinetry, granite countertops with decorative tile backsplashes, and spa-inspired primary bathrooms with garden tubs and separate showers.
Highland Village is located within the quiet and welcoming town of Nome, part of the respected Hardin-Jefferson Independent School District-renowned for its dedication to academic excellence. Families will appreciate the convenient access to China Elementary, Henderson Middle School, and Hardin-Jefferson High School, all just a short commute away.
Nome offers a unique blend of rich history, rural charm, and modern convenience. With easy access to nearby Beaumont, you'll enjoy a quick drive to local shopping, dining, entertainment, and employment opportunities.
Whether you're a first-time buyer, looking to move up, or searching for your forever home, Highland Village has something for everyone. Each home comes equipped with an industry-leading suite of smart home features designed to keep you connected to the people and places that matter most.
Let our team guide you on your homebuying journey. Schedule your personal tour of Highland Village today-we can't wait to welcome you home.
Source: DR Horton

