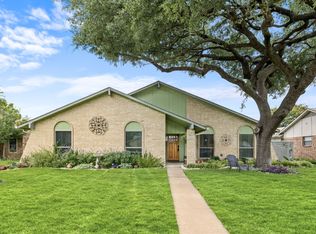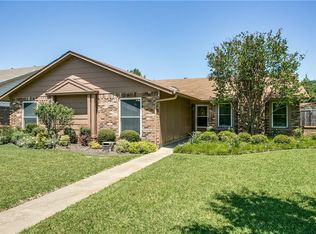Sold on 01/03/25
Price Unknown
1915 J J Pearce Dr, Richardson, TX 75081
4beds
2,011sqft
Single Family Residence
Built in 1973
8,624.88 Square Feet Lot
$381,000 Zestimate®
$--/sqft
$2,596 Estimated rent
Home value
$381,000
$347,000 - $419,000
$2,596/mo
Zestimate® history
Loading...
Owner options
Explore your selling options
What's special
This home was freshly painted with new carpet and it is move in ready. The kitchen has double ovens and a smooth cooktop. You have a walk in pantry with so much cabinet space you will have to make multiple trips to the grocery store to fill it! The home is not far from Berkner high school. You have a sprinkler system that will help so much with the hot summer days still ahead. Come and see this beautiful home and make it yours today! Buyers agents are welcomed and encouraged to bring us a buyer! Owners indicate the HVAC is 4 to 5 years old and hot water heater is either two or 3 years old!
Zillow last checked: 8 hours ago
Listing updated: June 19, 2025 at 07:14pm
Listed by:
Darrell Self 0501134 469-438-5943,
DMD Realty, LLC 469-438-5943
Bought with:
Van Par
United Real Estate
Source: NTREIS,MLS#: 20705572
Facts & features
Interior
Bedrooms & bathrooms
- Bedrooms: 4
- Bathrooms: 2
- Full bathrooms: 2
Primary bedroom
- Features: En Suite Bathroom, Walk-In Closet(s)
- Level: First
- Dimensions: 18 x 13
Bedroom
- Level: First
- Dimensions: 12 x 20
Bedroom
- Level: First
- Dimensions: 11 x 11
Bedroom
- Level: First
- Dimensions: 12 x 12
Breakfast room nook
- Level: First
- Dimensions: 11 x 9
Dining room
- Level: First
- Dimensions: 10 x 9
Kitchen
- Features: Galley Kitchen, Solid Surface Counters, Walk-In Pantry
- Level: First
- Dimensions: 13 x 8
Living room
- Level: First
- Dimensions: 12 x 10
Heating
- Central, Electric
Cooling
- Central Air, Ceiling Fan(s), Electric
Appliances
- Included: Double Oven, Dishwasher, Electric Cooktop, Electric Oven, Disposal
- Laundry: Washer Hookup, Electric Dryer Hookup, Laundry in Utility Room
Features
- High Speed Internet, Open Floorplan, Cable TV, Vaulted Ceiling(s), Walk-In Closet(s)
- Flooring: Carpet, Ceramic Tile, Laminate
- Windows: Window Coverings
- Has basement: No
- Number of fireplaces: 1
- Fireplace features: Wood Burning
Interior area
- Total interior livable area: 2,011 sqft
Property
Parking
- Total spaces: 2
- Parking features: Alley Access, Driveway, Garage, Garage Door Opener, Garage Faces Rear
- Attached garage spaces: 2
- Has uncovered spaces: Yes
Features
- Levels: One
- Stories: 1
- Patio & porch: Front Porch, Patio
- Exterior features: Other, Rain Gutters
- Pool features: None
- Fencing: Back Yard,Wood
Lot
- Size: 8,624 sqft
- Features: Interior Lot
Details
- Parcel number: 42076500060290000
Construction
Type & style
- Home type: SingleFamily
- Architectural style: Mid-Century Modern,Ranch,Detached
- Property subtype: Single Family Residence
Materials
- Brick, Wood Siding
- Foundation: Slab
- Roof: Composition
Condition
- Year built: 1973
Utilities & green energy
- Sewer: Public Sewer
- Water: Public
- Utilities for property: Sewer Available, Separate Meters, Water Available, Cable Available
Community & neighborhood
Security
- Security features: Security System, Fire Alarm
Community
- Community features: Curbs, Sidewalks
Location
- Region: Richardson
- Subdivision: Greenmeadow
Other
Other facts
- Listing terms: Assumable,Cash,Conventional,FHA,VA Loan
Price history
| Date | Event | Price |
|---|---|---|
| 1/3/2025 | Sold | -- |
Source: NTREIS #20705572 | ||
| 12/19/2024 | Pending sale | $410,000$204/sqft |
Source: NTREIS #20705572 | ||
| 11/27/2024 | Contingent | $410,000$204/sqft |
Source: NTREIS #20705572 | ||
| 8/16/2024 | Listed for sale | $410,000+141.3%$204/sqft |
Source: NTREIS #20705572 | ||
| 4/29/2011 | Sold | -- |
Source: Agent Provided | ||
Public tax history
| Year | Property taxes | Tax assessment |
|---|---|---|
| 2025 | $4,225 +0.1% | $392,530 |
| 2024 | $4,221 -2.8% | $392,530 |
| 2023 | $4,342 +8% | $392,530 +11.4% |
Find assessor info on the county website
Neighborhood: Berkner Park
Nearby schools
GreatSchools rating
- 7/10Dartmouth Elementary SchoolGrades: PK-6Distance: 1.3 mi
- 4/10Apollo J High SchoolGrades: 7-8Distance: 1.2 mi
- 5/10Berkner High SchoolGrades: 9-12Distance: 0.4 mi
Schools provided by the listing agent
- Elementary: Springridge
- High: Berkner
- District: Richardson ISD
Source: NTREIS. This data may not be complete. We recommend contacting the local school district to confirm school assignments for this home.
Get a cash offer in 3 minutes
Find out how much your home could sell for in as little as 3 minutes with a no-obligation cash offer.
Estimated market value
$381,000
Get a cash offer in 3 minutes
Find out how much your home could sell for in as little as 3 minutes with a no-obligation cash offer.
Estimated market value
$381,000

