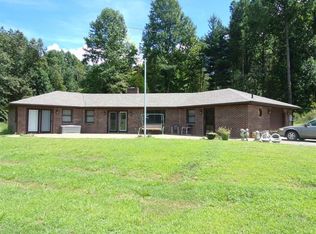This property is a true retreat and hunter's paradise on 132 acres of gorgeous land. This Montana style log cabin house has over 3000 square ft plus 2000 square ft of covered deck space that wraps the entire home. Exquisite river rock stones were collected from the property to create breathtaking indoor and outdoor one of a kind fireplaces. A fabulous 8x8 gable roof insulated deer stand is on the property as well as a professional dog kennel shelter. There is also a barn on the property with horse stalls. A creek, natural springs and plenty of game can be found on this property. Plus a wealth of money making timber which has not been removed in 20 years. There is a 768 square ft two car garage plus a full basement perfect for displaying your prized hunting rewards. This is a one of a kind hard to find true gem of a property!
For sale
$1,999,900
1915 Little Clifty Rd, Big Clifty, KY 42712
3beds
3,072sqft
Est.:
Single Family Residence
Built in 2007
132 Acres Lot
$1,815,600 Zestimate®
$651/sqft
$-- HOA
What's special
Full basementMoney making timberRiver rock stonesCovered deck spaceNatural springs
- 180 days |
- 236 |
- 7 |
Zillow last checked: 8 hours ago
Listing updated: June 27, 2025 at 06:57am
Listed by:
Tammie Carrier 270-784-3460,
Coldwell Banker Legacy Group,
Shannon M Hunt 270-991-7727,
Coldwell Banker Legacy Group
Source: RASK,MLS#: RA20253391
Tour with a local agent
Facts & features
Interior
Bedrooms & bathrooms
- Bedrooms: 3
- Bathrooms: 3
- Full bathrooms: 2
- Partial bathrooms: 1
- Main level bathrooms: 2
- Main level bedrooms: 1
Rooms
- Room types: Bonus Room
Primary bedroom
- Level: Main
- Area: 242.83
- Dimensions: 20.67 x 11.75
Bedroom 2
- Level: Lower
- Area: 187.42
- Dimensions: 14.42 x 13
Bedroom 3
- Level: Lower
- Area: 187.42
- Dimensions: 14.42 x 13
Primary bathroom
- Level: Main
- Area: 106.77
- Dimensions: 10.42 x 10.25
Bathroom
- Features: Other
Kitchen
- Level: Main
- Area: 326.33
- Dimensions: 29.67 x 11
Living room
- Level: Main
- Area: 493.33
- Dimensions: 24.67 x 20
Basement
- Area: 1536
Heating
- Central, Electric
Cooling
- Central Air
Appliances
- Included: Dishwasher, Microwave, Electric Range, Refrigerator, Electric Water Heater
- Laundry: Laundry Room
Features
- Cathedral Ceiling(s), Ceiling Fan(s), Chandelier, Walls (See Remarks), Living/Dining Combo
- Flooring: Concrete, Hardwood
- Windows: Thermo Pane Windows, Blinds
- Basement: Finished-Full,Walk-Out Access
- Number of fireplaces: 1
- Fireplace features: 1, Stone, Wood Burning
Interior area
- Total structure area: 3,072
- Total interior livable area: 3,072 sqft
Property
Parking
- Total spaces: 2
- Parking features: Detached
- Garage spaces: 2
Accessibility
- Accessibility features: None
Features
- Patio & porch: Covered Deck
- Exterior features: Lighting, Mature Trees, Orchard
- Fencing: Perimeter
- Waterfront features: Creek
- Body of water: None
Lot
- Size: 132 Acres
- Features: Heavily Wooded, Wooded, Farm, Out of City Limits
Details
- Additional structures: Barn(s), Storage
- Parcel number: 1340000045
Construction
Type & style
- Home type: SingleFamily
- Architectural style: Log Cabin
- Property subtype: Single Family Residence
Materials
- Log
- Foundation: Concrete Perimeter
- Roof: Metal
Condition
- Year built: 2007
Utilities & green energy
- Sewer: Septic Tank
- Water: County
- Utilities for property: Electricity Available, Garbage-Public, Internet Cable, Satellite Dish
Community & HOA
Community
- Subdivision: N/A
HOA
- Amenities included: None
Location
- Region: Big Clifty
Financial & listing details
- Price per square foot: $651/sqft
- Tax assessed value: $338,000
- Annual tax amount: $1,033
- Price range: $2M - $2M
- Date on market: 6/13/2025
- Road surface type: None
Estimated market value
$1,815,600
$1.72M - $1.91M
$2,270/mo
Price history
Price history
| Date | Event | Price |
|---|---|---|
| 6/14/2025 | Listed for sale | $1,999,900+852.3%$651/sqft |
Source: | ||
| 5/16/2005 | Sold | $210,000$68/sqft |
Source: Public Record Report a problem | ||
Public tax history
Public tax history
| Year | Property taxes | Tax assessment |
|---|---|---|
| 2022 | $1,033 -0.8% | $148,000 |
| 2021 | $1,042 -1.4% | $148,000 |
| 2020 | $1,056 +0.2% | $148,000 |
Find assessor info on the county website
BuyAbility℠ payment
Est. payment
$11,855/mo
Principal & interest
$10222
Property taxes
$933
Home insurance
$700
Climate risks
Neighborhood: 42712
Nearby schools
GreatSchools rating
- 7/10Clarkson Elementary SchoolGrades: PK-5Distance: 6.9 mi
- 8/10Grayson County Middle SchoolGrades: 6-8Distance: 10.4 mi
- 5/10Grayson County High SchoolGrades: 9-12Distance: 13.5 mi
Schools provided by the listing agent
- Elementary: Clarkson
- Middle: Grayson County
- High: Grayson County
Source: RASK. This data may not be complete. We recommend contacting the local school district to confirm school assignments for this home.
- Loading
- Loading


