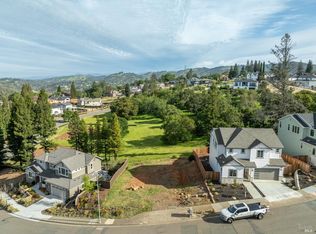Sold for $1,295,000
$1,295,000
1915 Lyon Court, Santa Rosa, CA 95403
4beds
2,778sqft
Single Family Residence
Built in 2024
7,562.02 Square Feet Lot
$1,319,000 Zestimate®
$466/sqft
$5,237 Estimated rent
Home value
$1,319,000
$1.17M - $1.48M
$5,237/mo
Zestimate® history
Loading...
Owner options
Explore your selling options
What's special
1915 Lyon Court, where modern elegance effortlessly melds with luxurious comfort. This newly constructed home offers an impressive 2,778 square feet of opulent living space, featuring 4 bedrooms, 3 bathrooms, and a designer office. Each corner of this home exudes an air of refined luxury, creating an inviting and comfortable atmosphere. Situated in the esteemed Fountaingrove Ranch Masters, this home offers convenience and exclusivity, all with minimal HOA fees. This home features high ceilings, oversized doors, crown molding, and ample natural light, creating a grand ambiance. Experience culinary bliss in the gourmet kitchen, featuring a state-of-the-art island, quartz countertops, soft-close cabinetry, pantry, and top-tier appliances. Immerse yourself in the expansive primary suite and spa-inspired bathroom, where the pursuit of relaxation and tranquility takes precedence. Low maintenance landscaping surrounds the house. Extend your entertaining possibilities with a welcoming deck, providing additional space to relish the climate and host gatherings. Embrace the irresistible allure of this exceptional property, where modern sophistication seamlessly blends with unparalleled craftsmanship and a prime location.
Zillow last checked: 8 hours ago
Listing updated: December 30, 2024 at 11:55am
Listed by:
Keziah L Watt DRE #02177925,
Corcoran Icon Properties 415-266-3100,
Shari Wilde DRE #02045520,
Corcoran Icon Properties
Bought with:
Austin Gunter, DRE #02226227
Corcoran Icon Properties
Mikki Cardoza, DRE #01321631
Corcoran Icon Properties
Source: BAREIS,MLS#: 324040136 Originating MLS: Sonoma
Originating MLS: Sonoma
Facts & features
Interior
Bedrooms & bathrooms
- Bedrooms: 4
- Bathrooms: 3
- Full bathrooms: 3
Bedroom
- Level: Main,Upper
Primary bathroom
- Features: Double Vanity, Low-Flow Toilet(s), Quartz, Shower Stall(s), Soaking Tub, Tile, Walk-In Closet(s), Window
Bathroom
- Features: Double Vanity, Low-Flow Toilet(s), Quartz, Shower Stall(s), Tile, Tub w/Shower Over
- Level: Main,Upper
Dining room
- Features: Dining/Family Combo
Family room
- Features: Deck Attached, Great Room
Kitchen
- Features: Kitchen Island, Kitchen/Family Combo, Pantry Cabinet, Quartz Counter
- Level: Main
Heating
- Central, Fireplace Insert, MultiZone
Cooling
- Ceiling Fan(s), Central Air, MultiZone
Appliances
- Included: Built-In Electric Oven, Dishwasher, Disposal, Free-Standing Electric Oven, Free-Standing Electric Range, Free-Standing Refrigerator, Gas Plumbed, Range Hood, Ice Maker, Microwave, Tankless Water Heater
- Laundry: Cabinets, Electric, Gas Hook-Up, Hookups Only, Sink, Upper Level
Features
- Flooring: Vinyl
- Has basement: No
- Number of fireplaces: 1
- Fireplace features: Electric, Living Room
Interior area
- Total structure area: 2,778
- Total interior livable area: 2,778 sqft
Property
Parking
- Total spaces: 4
- Parking features: Attached, Enclosed, Garage Door Opener, Garage Faces Front, Inside Entrance, Paved
- Attached garage spaces: 2
- Has uncovered spaces: Yes
Features
- Levels: Two
- Stories: 2
- Fencing: Fenced,Wood
Lot
- Size: 7,562 sqft
- Features: Cul-De-Sac, Curb(s)/Gutter(s), Landscape Front, Low Maintenance, Sidewalk/Curb/Gutter
Details
- Parcel number: 173630017000
- Special conditions: Standard
Construction
Type & style
- Home type: SingleFamily
- Architectural style: Traditional
- Property subtype: Single Family Residence
Materials
- Ceiling Insulation, Concrete, Fiber Cement, Frame, Glass, Stone
- Foundation: Concrete Perimeter
- Roof: Composition
Condition
- New Construction
- New construction: Yes
- Year built: 2024
Details
- Builder name: Hansen Cantrell Builders
Utilities & green energy
- Electric: 220 Volts in Kitchen, 220 Volts in Laundry
- Sewer: Public Sewer
- Water: Public
- Utilities for property: Cable Available, Electricity Connected, Natural Gas Connected, Public, Underground Utilities
Green energy
- Energy efficient items: Insulation, Water Heater, Windows
Community & neighborhood
Security
- Security features: Carbon Monoxide Detector(s), Fire Suppression System, Smoke Detector(s)
Location
- Region: Santa Rosa
HOA & financial
HOA
- Has HOA: Yes
- HOA fee: $75 monthly
- Amenities included: None
- Services included: Management
- Association name: Fountaingrove Ranch Master Association
- Association phone: 707-541-6223
Other
Other facts
- Road surface type: Paved
Price history
| Date | Event | Price |
|---|---|---|
| 12/30/2024 | Sold | $1,295,000+0.1%$466/sqft |
Source: | ||
| 12/16/2024 | Pending sale | $1,294,000$466/sqft |
Source: | ||
| 11/20/2024 | Price change | $1,294,000-0.4%$466/sqft |
Source: | ||
| 8/28/2024 | Price change | $1,299,000-3%$468/sqft |
Source: | ||
| 5/24/2024 | Listed for sale | $1,339,000-0.4%$482/sqft |
Source: | ||
Public tax history
| Year | Property taxes | Tax assessment |
|---|---|---|
| 2025 | $3,725 +19.8% | $322,524 +19.8% |
| 2024 | $3,111 +1.5% | $269,280 +2% |
| 2023 | $3,066 +18.8% | $264,000 +13.8% |
Find assessor info on the county website
Neighborhood: 95403
Nearby schools
GreatSchools rating
- 6/10Hidden Valley Elementary Satellite SchoolGrades: K-6Distance: 1.4 mi
- 3/10Santa Rosa Middle SchoolGrades: 7-8Distance: 3.4 mi
- 6/10Santa Rosa High SchoolGrades: 9-12Distance: 2.8 mi
Get pre-qualified for a loan
At Zillow Home Loans, we can pre-qualify you in as little as 5 minutes with no impact to your credit score.An equal housing lender. NMLS #10287.
