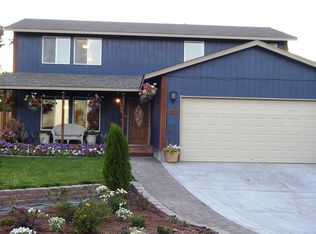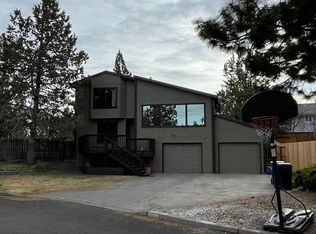This well kept 3bed/2bath home in NE Bend sitting on a larger lot features a nice open floor plan with a beautifully landscaped backyard. The large patio is perfect for entertaining and summer bbq's. Nice sized driveway and space on the side of home to park your toys or a trailer. Lots of updates within the last 5 years that include a new roof, carpet & vinyl, water heater & exterior paint. Nice location to access everything Bend has to offer.
This property is off market, which means it's not currently listed for sale or rent on Zillow. This may be different from what's available on other websites or public sources.


