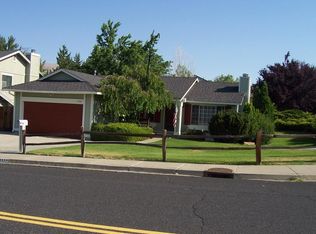Closed
$430,000
1915 Quail Run Rd, Reno, NV 89523
3beds
1,152sqft
Single Family Residence
Built in 1985
6,098.4 Square Feet Lot
$504,500 Zestimate®
$373/sqft
$2,285 Estimated rent
Home value
$504,500
$479,000 - $530,000
$2,285/mo
Zestimate® history
Loading...
Owner options
Explore your selling options
What's special
Welcome home to this delightful Northwest Reno retreat! With vaulted ceilings and a cozy gas fireplace, this home offers warmth and charm. The private backyard is perfect for grilling, entertaining, or simply unwinding. Nestled near I-80, grocery stores, and shopping, this home provides easy access to everything you need. Come see it before it's gone!, Originally designed as a 3-bedroom home, the third bedroom has been thoughtfully converted into a versatile office or den, perfect for remote work or a cozy retreat. The 1,152 sq. ft. layout offers a bright and open living space, featuring high ceilings and a charming gas fireplace for added warmth. The kitchen boasts ample cabinetry and counter space, making meal prep a breeze. The primary suite includes an ensuite bath, while the secondary bedroom is conveniently located near the guest bath. Outside, enjoy a fully fenced backyard with an uncovered patio, offering plenty of space for outdoor dining, gardening, or play. Situated on a 0.137-acre lot, this home provides privacy with no HOA restrictions.
Zillow last checked: 8 hours ago
Listing updated: May 21, 2025 at 11:15am
Listed by:
Skip Benton BS.143248 775-772-3032,
Coldwell Banker Select Reno
Bought with:
Katherine Robinson, S.192395
Chase International-Damonte
Source: NNRMLS,MLS#: 250001537
Facts & features
Interior
Bedrooms & bathrooms
- Bedrooms: 3
- Bathrooms: 2
- Full bathrooms: 2
Heating
- Forced Air, Natural Gas
Cooling
- Has cooling: Yes
Appliances
- Included: Dishwasher, Disposal, Oven, None
- Laundry: Laundry Area
Features
- Flooring: Carpet
- Windows: Single Pane Windows
- Number of fireplaces: 1
- Fireplace features: Gas Log
Interior area
- Total structure area: 1,152
- Total interior livable area: 1,152 sqft
Property
Parking
- Total spaces: 2
- Parking features: Attached, Garage
- Attached garage spaces: 2
Features
- Stories: 1
- Exterior features: None
- Fencing: Back Yard
Lot
- Size: 6,098 sqft
- Features: Landscaped, Level
Details
- Parcel number: 03904206
- Zoning: SF8
- Special conditions: HUD Owned,Real Estate Owned
- Horses can be raised: Yes
Construction
Type & style
- Home type: SingleFamily
- Property subtype: Single Family Residence
Materials
- Foundation: Crawl Space
- Roof: Composition,Pitched,Shingle
Condition
- New construction: No
- Year built: 1985
Utilities & green energy
- Sewer: Public Sewer
- Water: Public
- Utilities for property: Electricity Available, Natural Gas Available, Sewer Available, Water Available, Water Meter Installed
Community & neighborhood
Location
- Region: Reno
- Subdivision: Sierra Highlands 1
Other
Other facts
- Listing terms: Cash,Conventional,FHA
Price history
| Date | Event | Price |
|---|---|---|
| 5/20/2025 | Sold | $430,000+115%$373/sqft |
Source: | ||
| 1/13/2004 | Sold | $200,000+52.7%$174/sqft |
Source: Public Record Report a problem | ||
| 7/30/1997 | Sold | $131,000$114/sqft |
Source: Public Record Report a problem | ||
Public tax history
| Year | Property taxes | Tax assessment |
|---|---|---|
| 2025 | $1,717 +11% | $71,583 +4.4% |
| 2024 | $1,546 +2.5% | $68,537 -0.8% |
| 2023 | $1,508 +2.8% | $69,075 +18.6% |
Find assessor info on the county website
Neighborhood: Mae Anne
Nearby schools
GreatSchools rating
- 6/10Sarah Winnemucca Elementary SchoolGrades: K-5Distance: 0.7 mi
- 5/10B D Billinghurst Middle SchoolGrades: 6-8Distance: 1.4 mi
- 7/10Robert Mc Queen High SchoolGrades: 9-12Distance: 0.7 mi
Schools provided by the listing agent
- Elementary: Winnemucca, Sarah
- Middle: Billinghurst
- High: McQueen
Source: NNRMLS. This data may not be complete. We recommend contacting the local school district to confirm school assignments for this home.
Get a cash offer in 3 minutes
Find out how much your home could sell for in as little as 3 minutes with a no-obligation cash offer.
Estimated market value$504,500
Get a cash offer in 3 minutes
Find out how much your home could sell for in as little as 3 minutes with a no-obligation cash offer.
Estimated market value
$504,500

