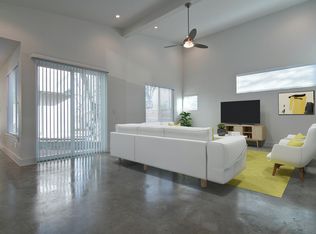Available for 2028 pre-lease! Gorgeous new construction 3X3 townhomes in the heart of West Campus. There are 3 townhomes on one lot with private fenced yards, off-street parking, sky deck and high-end finishes throughout. The 3-level townhomes are thoughtfully designed by renowned architect and developer Chris Krager of KRDB (Krager & Associates, Design/Build). These modular homes are the perfect blend of style and sustainability. Standing seam metal roof, thermally broken Low-E windows, R-19 floor and wall insulation, Bamboo floors, Quartzite counters, and mosaic tile accents are just a few of the details that set this property apart. Each townhome is outfitted with an energy efficient stainless steel appliance package and full sized washer and dryer as well as a Smart TV mounted in the living room. Each bedroom is afforded a private bath and the plentiful windows flood the units with natural light. The large master suite offers a walk in closet, double sink vanity in the master bath and sky deck that can be accessed from the bedroom or the hallway. Each unit will have 2 off-street assigned parking spaces with ample street parking available as well. Email listing agent for more information.
12 month lease. App Fee $79 per applicant + $79 per guarantor. Deposit = same as rent amount and is due upon approval. First full month of rent due at Lease signing. Units are offered unfurnished. Tenants pay all utilities.
Townhouse for rent
$18,000/mo
1915 Robbins Pl, Austin, TX 78705
9beds
5,748sqft
Price may not include required fees and charges.
Townhouse
Available now
Cats, small dogs OK
Central air
In unit laundry
Off street parking
Forced air
What's special
High-end finishesBamboo floorsPrivate fenced yardsQuartzite countersLarge master suitePlentiful windowsThermally broken low-e windows
- 39 days |
- -- |
- -- |
Zillow last checked: 11 hours ago
Listing updated: 14 hours ago
Travel times
Looking to buy when your lease ends?
Consider a first-time homebuyer savings account designed to grow your down payment with up to a 6% match & a competitive APY.
Facts & features
Interior
Bedrooms & bathrooms
- Bedrooms: 9
- Bathrooms: 9
- Full bathrooms: 9
Heating
- Forced Air
Cooling
- Central Air
Appliances
- Included: Dishwasher, Dryer, Microwave, Oven, Refrigerator, Washer
- Laundry: In Unit
Features
- Walk In Closet
- Flooring: Hardwood, Tile
Interior area
- Total interior livable area: 5,748 sqft
Property
Parking
- Parking features: Off Street
- Details: Contact manager
Features
- Patio & porch: Patio
- Exterior features: Heating system: Forced Air, No Utilities included in rent, Walk In Closet
- Fencing: Fenced Yard
Details
- Parcel number: 112563
Construction
Type & style
- Home type: Townhouse
- Property subtype: Townhouse
Building
Management
- Pets allowed: Yes
Community & HOA
Location
- Region: Austin
Financial & listing details
- Lease term: 1 Year
Price history
| Date | Event | Price |
|---|---|---|
| 12/8/2025 | Price change | $18,000+8.1%$3/sqft |
Source: Zillow Rentals | ||
| 10/31/2025 | Price change | $16,650+5.7%$3/sqft |
Source: Zillow Rentals | ||
| 7/29/2025 | Price change | $15,750-80.8%$3/sqft |
Source: Zillow Rentals | ||
| 4/26/2025 | Listed for rent | $82,000+681%$14/sqft |
Source: Zillow Rentals | ||
| 4/11/2025 | Listing removed | $10,500$2/sqft |
Source: Zillow Rentals | ||
Neighborhood: West University
There are 2 available units in this apartment building

