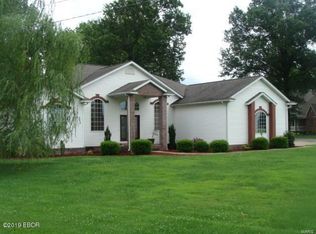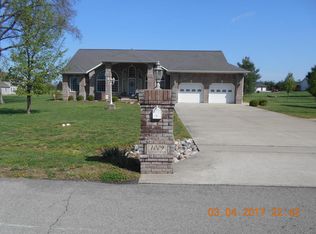Sold for $670,000 on 06/07/24
$670,000
1915 S 27th St, Herrin, IL 62948
5beds
4,249sqft
Single Family Residence, Residential
Built in 2014
2.3 Acres Lot
$736,300 Zestimate®
$158/sqft
$3,139 Estimated rent
Home value
$736,300
$560,000 - $972,000
$3,139/mo
Zestimate® history
Loading...
Owner options
Explore your selling options
What's special
This gorgeous 5 bedroom, 4 bath home sitting on the outskirts of Herrin has over 4200 sq ft and features a great family oriented layout. The large kitchen has top of the linematching Viking appliances, walk-in pantry and an island that opens up to the dining. Relax by the fireplace in your cozy living room with built-ins and exposed beam ceilings. Also downstairs you will find a bedroom, the laundry room and an office with lots of natural light and built-in shelves. Upstairs features a game/bonus room, 4 more bedrooms including a beautiful master suite with tray ceilings and a master bath w/ custom tiled shower with his and her vanities and closets. Step outside on your large Trex deck with a heated hybrid pool, firepit and an outdoor kitchen. There is a full man cave in the detached garage both heated and cooled w/ spray foam insulation, and a custom bar! All this sitting on almost 3 acres! Many upgrades including an encapsulated crawl space, built in surround system, solar , geo thermal , whole house generator and much more!
Zillow last checked: 8 hours ago
Listing updated: August 27, 2024 at 01:01pm
Listed by:
Nikki Rishel Cell:618-713-5353,
Southern Illinois Realty Experts Carbondale
Bought with:
Nikki Rishel, 475.135822
Southern Illinois Realty Experts Carbondale
Source: RMLS Alliance,MLS#: QC4251377 Originating MLS: Quad City Area Realtor Association
Originating MLS: Quad City Area Realtor Association

Facts & features
Interior
Bedrooms & bathrooms
- Bedrooms: 5
- Bathrooms: 4
- Full bathrooms: 4
Bedroom 1
- Level: Upper
- Dimensions: 15ft 6in x 25ft 0in
Bedroom 2
- Level: Upper
- Dimensions: 15ft 6in x 11ft 0in
Bedroom 3
- Level: Upper
- Dimensions: 15ft 6in x 11ft 0in
Bedroom 4
- Level: Upper
- Dimensions: 13ft 6in x 10ft 6in
Bedroom 5
- Level: Main
- Dimensions: 15ft 0in x 15ft 0in
Other
- Level: Main
- Dimensions: 13ft 6in x 11ft 0in
Other
- Level: Main
- Dimensions: 13ft 6in x 10ft 0in
Other
- Level: Main
- Dimensions: 15ft 6in x 25ft 0in
Additional room
- Description: Bonus Room
- Level: Upper
- Dimensions: 18ft 0in x 15ft 0in
Great room
- Level: Main
- Dimensions: 20ft 0in x 14ft 6in
Kitchen
- Level: Main
- Dimensions: 16ft 0in x 14ft 0in
Main level
- Area: 2192
Recreation room
- Level: Upper
- Dimensions: 20ft 0in x 11ft 0in
Upper level
- Area: 2057
Heating
- Solar, Geothermal
Appliances
- Included: Dishwasher, Disposal, Range, Refrigerator
Features
- Bar
- Basement: Crawl Space
- Number of fireplaces: 1
Interior area
- Total structure area: 4,249
- Total interior livable area: 4,249 sqft
Property
Parking
- Total spaces: 4
- Parking features: Attached, Detached
- Attached garage spaces: 4
- Details: Number Of Garage Remotes: 0
Features
- Levels: Two
- Patio & porch: Deck, Porch
- Pool features: In Ground
Lot
- Size: 2.30 Acres
- Dimensions: 300 x 334
- Features: Level, Wooded
Details
- Parcel number: 0136400015
Construction
Type & style
- Home type: SingleFamily
- Property subtype: Single Family Residence, Residential
Materials
- Stone, Vinyl Siding
- Roof: Shingle
Condition
- New construction: No
- Year built: 2014
Utilities & green energy
- Water: Aerator/Aerobic, Public
Community & neighborhood
Location
- Region: Herrin
- Subdivision: None
Other
Other facts
- Road surface type: Paved
Price history
| Date | Event | Price |
|---|---|---|
| 6/7/2024 | Sold | $670,000-4%$158/sqft |
Source: | ||
| 4/15/2024 | Contingent | $698,000$164/sqft |
Source: | ||
| 4/3/2024 | Listed for sale | $698,000$164/sqft |
Source: | ||
Public tax history
| Year | Property taxes | Tax assessment |
|---|---|---|
| 2023 | $11,318 +10.8% | $135,970 +13.5% |
| 2022 | $10,211 +5.1% | $119,800 +3.7% |
| 2021 | $9,713 +3% | $115,470 +5.8% |
Find assessor info on the county website
Neighborhood: 62948
Nearby schools
GreatSchools rating
- NANorth Side Primary CenterGrades: PK-1Distance: 2.1 mi
- 6/10Herrin Middle SchoolGrades: 6-8Distance: 1.4 mi
- 7/10Herrin High SchoolGrades: 9-12Distance: 2.4 mi
Schools provided by the listing agent
- Elementary: Herrin Elementary
- Middle: Herrin
- High: Herrin
Source: RMLS Alliance. This data may not be complete. We recommend contacting the local school district to confirm school assignments for this home.

Get pre-qualified for a loan
At Zillow Home Loans, we can pre-qualify you in as little as 5 minutes with no impact to your credit score.An equal housing lender. NMLS #10287.

