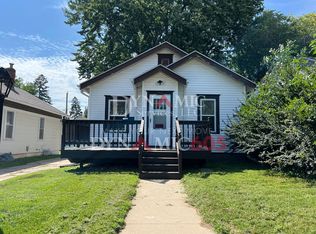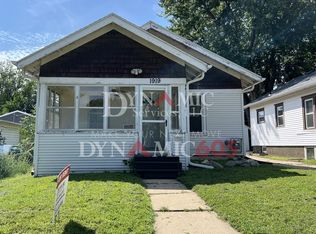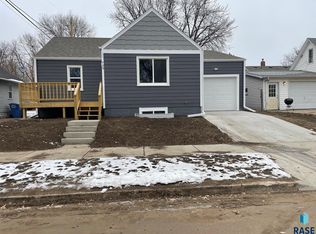OPEN HOUSE Sunday, September 29 12:30 to 1:30 --------Move in ready! Just remodeled and ready for you to settle in and enjoy! This 3 bedroom home has new carpet, new bathroom in the basement and new egress window in the 3rd bedroom plus a nice family room and all fresh paint. The kitchen has newer cabinets and plenty of them, you will be very organized. Large living room with east facing window for the morning sun! Master bedroom is large and will fit all your furniture. Good sized fenced in backyard. Great location! Easy access to everything!
This property is off market, which means it's not currently listed for sale or rent on Zillow. This may be different from what's available on other websites or public sources.



