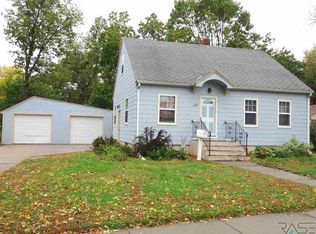Sold for $225,000 on 12/26/22
$225,000
1915 S Spring Ave, Sioux Falls, SD 57105
4beds
1,210sqft
Single Family Residence
Built in 1928
4,321.15 Square Feet Lot
$240,000 Zestimate®
$186/sqft
$1,635 Estimated rent
Home value
$240,000
$228,000 - $252,000
$1,635/mo
Zestimate® history
Loading...
Owner options
Explore your selling options
What's special
Character and Charm! Lots of original features, with plenty of updates. Located 3 blocks to Augie, and minutes to USF, Sanford and Avera. Dining area is open to kitchen. The two main floor bedrooms are large and full of light. Many hard wood floors, updated electrical. Single car garage. Private backyard gives kids plenty of room to play or grown-ups to garden. Lower level bedroom has own entrance, full bath, kitchenette w/fridge and has been used as an income property in the past.
Zillow last checked: 8 hours ago
Listing updated: December 27, 2022 at 11:08am
Listed by:
Eric L Gage,
Keller Williams Realty Sioux Falls
Bought with:
Daniel R Brunz
Source: Realtor Association of the Sioux Empire,MLS#: 22206736
Facts & features
Interior
Bedrooms & bathrooms
- Bedrooms: 4
- Bathrooms: 2
- Full bathrooms: 2
- Main level bedrooms: 2
Primary bedroom
- Description: Dbl Closet
- Level: Main
- Area: 126
- Dimensions: 14 x 9
Bedroom 2
- Description: Dbl Closet
- Level: Main
- Area: 126
- Dimensions: 14 x 9
Bedroom 3
- Level: Upper
- Area: 190
- Dimensions: 19 x 10
Bedroom 4
- Description: Attached Full Bath, Private Entrance
- Level: Lower
- Area: 160
- Dimensions: 16 x 10
Dining room
- Description: Wood Floors
- Level: Main
- Area: 120
- Dimensions: 12 x 10
Kitchen
- Level: Main
- Area: 72
- Dimensions: 9 x 8
Living room
- Description: Bright, original woodwork
- Level: Main
- Area: 165
- Dimensions: 15 x 11
Heating
- Natural Gas
Cooling
- Central Air
Appliances
- Included: Electric Range, Microwave, Refrigerator
Features
- Formal Dining Rm
- Flooring: Laminate, Wood
- Basement: Full
Interior area
- Total interior livable area: 1,210 sqft
- Finished area above ground: 1,080
- Finished area below ground: 130
Property
Parking
- Total spaces: 1
- Parking features: Concrete
- Garage spaces: 1
Features
- Levels: One and One Half
- Fencing: Privacy
Lot
- Size: 4,321 sqft
- Dimensions: 4323
- Features: City Lot
Details
- Parcel number: 50520
Construction
Type & style
- Home type: SingleFamily
- Property subtype: Single Family Residence
Materials
- Wood Siding
- Foundation: Block
- Roof: Composition
Condition
- Year built: 1928
Utilities & green energy
- Sewer: Public Sewer
- Water: Public
Community & neighborhood
Location
- Region: Sioux Falls
- Subdivision: University Addn
Other
Other facts
- Listing terms: SDHA/FHA
- Road surface type: Asphalt, Curb and Gutter
Price history
| Date | Event | Price |
|---|---|---|
| 4/12/2024 | Listing removed | -- |
Source: Zillow Rentals | ||
| 3/30/2024 | Listed for rent | $1,800$1/sqft |
Source: Zillow Rentals | ||
| 2/14/2024 | Listing removed | -- |
Source: Zillow Rentals | ||
| 2/4/2024 | Price change | $1,800+12.5%$1/sqft |
Source: Zillow Rentals | ||
| 1/25/2024 | Price change | $1,600-1.5%$1/sqft |
Source: Zillow Rentals | ||
Public tax history
| Year | Property taxes | Tax assessment |
|---|---|---|
| 2024 | $2,650 +16.8% | $202,200 +25.1% |
| 2023 | $2,269 +7.7% | $161,600 +14.4% |
| 2022 | $2,107 +10% | $141,300 +13.3% |
Find assessor info on the county website
Neighborhood: Augustana
Nearby schools
GreatSchools rating
- 2/10Laura Wilder Elementary - 31Grades: K-5Distance: 1 mi
- 6/10Edison Middle School - 06Grades: 6-8Distance: 0.7 mi
- 5/10Roosevelt High School - 03Grades: 9-12Distance: 3.8 mi
Schools provided by the listing agent
- Elementary: Laura Wilder ES
- Middle: Edison MS
- High: Roosevelt HS
- District: Sioux Falls
Source: Realtor Association of the Sioux Empire. This data may not be complete. We recommend contacting the local school district to confirm school assignments for this home.

Get pre-qualified for a loan
At Zillow Home Loans, we can pre-qualify you in as little as 5 minutes with no impact to your credit score.An equal housing lender. NMLS #10287.
