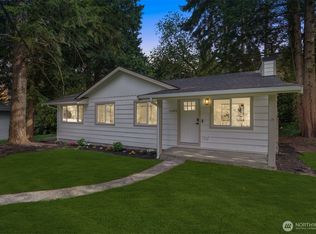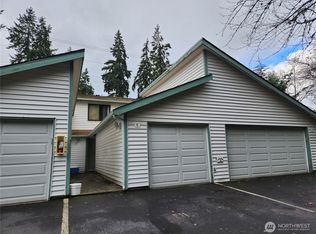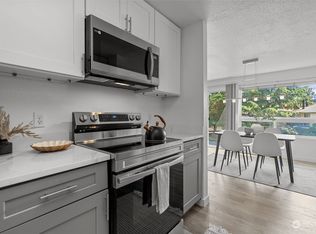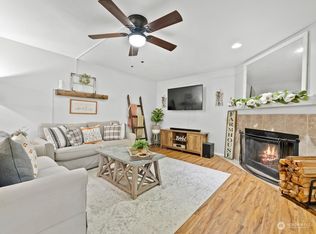Sold
Listed by:
Denise Martin,
Skyline Properties, Inc.
Bought with: Coldwell Banker Danforth
$680,000
1915 SW 317th Place, Federal Way, WA 98023
4beds
2,445sqft
Single Family Residence
Built in 1961
0.34 Acres Lot
$664,100 Zestimate®
$278/sqft
$3,295 Estimated rent
Home value
$664,100
$611,000 - $724,000
$3,295/mo
Zestimate® history
Loading...
Owner options
Explore your selling options
What's special
Previously sold within days...Back on Market! Buyer financing failed. Here's a 2nd chance to own this charming home! Welcome to this well-established neighborhood gem nestled on a tranquil dead-end street. This home boasts a huge back yard perfect for entertaining and enjoying the outdoors. The property includes a shop at the rear of the garage and 2 additional sheds, providing ample storage and workspace. Inside, you'll find a light-filled, open floor plan with lots of windows throughout and two gas fireplaces. The spacious primary suite features an extra room currently used as an office—ideal for working from home or creating a personal retreat. Island kitchen with plenty of light streaming in from the skylight above and walk in pantry.
Zillow last checked: 8 hours ago
Listing updated: December 23, 2024 at 04:03am
Offers reviewed: Sep 23
Listed by:
Denise Martin,
Skyline Properties, Inc.
Bought with:
Jay Grauman, 120212
Coldwell Banker Danforth
Brandon Hopson, 127766
Coldwell Banker Danforth
Source: NWMLS,MLS#: 2292728
Facts & features
Interior
Bedrooms & bathrooms
- Bedrooms: 4
- Bathrooms: 3
- Full bathrooms: 1
- 3/4 bathrooms: 1
- 1/2 bathrooms: 1
- Main level bathrooms: 2
- Main level bedrooms: 3
Primary bedroom
- Level: Second
Bedroom
- Level: Main
Bedroom
- Level: Main
Bedroom
- Level: Main
Bathroom three quarter
- Level: Second
Bathroom full
- Level: Main
Other
- Level: Main
Dining room
- Level: Main
Entry hall
- Level: Main
Other
- Level: Second
Family room
- Level: Main
Kitchen with eating space
- Level: Main
Living room
- Level: Main
Utility room
- Level: Main
Heating
- Fireplace(s), Forced Air
Cooling
- Forced Air
Appliances
- Included: Dishwasher(s), Disposal, Microwave(s), Garbage Disposal, Water Heater: gas, Water Heater Location: utility room
Features
- Bath Off Primary, Dining Room, Walk-In Pantry
- Flooring: Ceramic Tile, Hardwood, Vinyl, Carpet
- Doors: French Doors
- Windows: Double Pane/Storm Window, Skylight(s)
- Basement: None
- Number of fireplaces: 2
- Fireplace features: Gas, Main Level: 2, Fireplace
Interior area
- Total structure area: 2,445
- Total interior livable area: 2,445 sqft
Property
Parking
- Total spaces: 2
- Parking features: Driveway, Attached Garage, RV Parking
- Attached garage spaces: 2
Features
- Entry location: Main
- Patio & porch: Bath Off Primary, Ceramic Tile, Double Pane/Storm Window, Dining Room, Fireplace, French Doors, Hardwood, Jetted Tub, Skylight(s), Walk-In Closet(s), Walk-In Pantry, Wall to Wall Carpet, Water Heater
- Spa features: Bath
- Has view: Yes
- View description: Territorial
Lot
- Size: 0.34 Acres
- Features: Dead End Street, Paved, Cable TV, Dog Run, Fenced-Fully, High Speed Internet, Outbuildings, Patio, RV Parking, Shop
- Topography: Level,Partial Slope
- Residential vegetation: Fruit Trees, Garden Space
Details
- Parcel number: 1790100030
- Special conditions: Standard
Construction
Type & style
- Home type: SingleFamily
- Property subtype: Single Family Residence
Materials
- Wood Siding
- Roof: Composition
Condition
- Good
- Year built: 1961
Utilities & green energy
- Electric: Company: PSE
- Sewer: Sewer Connected, Company: Lakehaven
- Water: Public, Company: Lakehaven
- Utilities for property: Xfinity, Xfinity
Community & neighborhood
Location
- Region: Federal Way
- Subdivision: Federal Way
Other
Other facts
- Listing terms: Cash Out,Conventional,FHA,VA Loan
- Cumulative days on market: 175 days
Price history
| Date | Event | Price |
|---|---|---|
| 11/22/2024 | Sold | $680,000$278/sqft |
Source: | ||
| 11/14/2024 | Pending sale | $680,000$278/sqft |
Source: | ||
| 10/23/2024 | Listed for sale | $680,000$278/sqft |
Source: | ||
| 9/26/2024 | Pending sale | $680,000$278/sqft |
Source: | ||
| 9/19/2024 | Listed for sale | $680,000+99.4%$278/sqft |
Source: | ||
Public tax history
| Year | Property taxes | Tax assessment |
|---|---|---|
| 2024 | $6,270 +0.4% | $630,000 +10.3% |
| 2023 | $6,246 +2.7% | $571,000 -7.9% |
| 2022 | $6,085 +9.5% | $620,000 +26.3% |
Find assessor info on the county website
Neighborhood: Lake Ota
Nearby schools
GreatSchools rating
- 3/10Adelaide Elementary SchoolGrades: PK-5Distance: 0.8 mi
- 4/10Lakota Middle SchoolGrades: 6-8Distance: 0.3 mi
- 3/10Decatur High SchoolGrades: 9-12Distance: 0.5 mi
Schools provided by the listing agent
- Elementary: Adelaide Elem
- Middle: Lakota Mid Sch
- High: Decatur High
Source: NWMLS. This data may not be complete. We recommend contacting the local school district to confirm school assignments for this home.

Get pre-qualified for a loan
At Zillow Home Loans, we can pre-qualify you in as little as 5 minutes with no impact to your credit score.An equal housing lender. NMLS #10287.
Sell for more on Zillow
Get a free Zillow Showcase℠ listing and you could sell for .
$664,100
2% more+ $13,282
With Zillow Showcase(estimated)
$677,382


