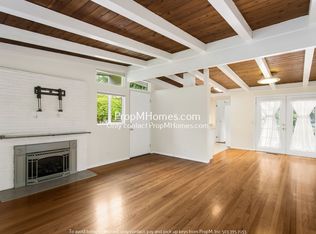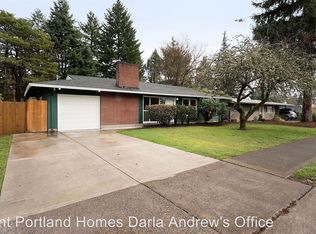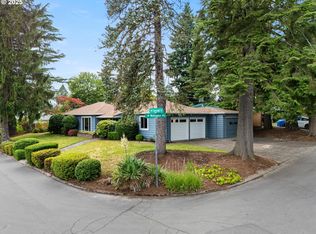Multi-generation home or investors dream. Beautiful home in great condition with full efficiency apartment. Studio apartment has full bath, kitchen, and great room. Breezeway to one level, with family room. Large fenced yard with entertainers deck and space. Two fireplaces warm this home. A Must See!! Both the apartment and main home have been remodeled and updated.
This property is off market, which means it's not currently listed for sale or rent on Zillow. This may be different from what's available on other websites or public sources.


