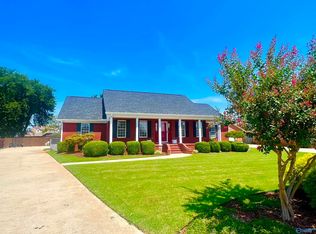Sold for $305,000
$305,000
1915 Shepard Dr SW, Decatur, AL 35603
4beds
2,285sqft
Single Family Residence
Built in 1996
-- sqft lot
$304,900 Zestimate®
$133/sqft
$1,770 Estimated rent
Home value
$304,900
$290,000 - $320,000
$1,770/mo
Zestimate® history
Loading...
Owner options
Explore your selling options
What's special
Beautiful four bedroom, two bath home on cul de sac in prime neighborhood next to City View Estates. This home has huge backyard with pond, bridge, playhouse and dog run. Side entrance two car garage. Trey ceilings, crown molding ceiling fans and wood floors. Kitchen has plenty of cabinets, granite countertops, brick tile backsplash. New microwave, dishwasher. Big laundry with utility sink. Tankless water heater. Split floor plan. Great room has trey ceiling, crown molding, gas log fireplace. Opens up to back porch to enjoy huge back yard. Don't pass up this one!
Zillow last checked: 8 hours ago
Listing updated: June 16, 2025 at 02:23pm
Listed by:
Toby Joseph 256-303-7171,
Coldwell Banker McMillan,
Shelia Cotharin 256-566-9127,
Coldwell Banker McMillan
Bought with:
Calvin Rhodes, 113345
Capstone Realty
Source: ValleyMLS,MLS#: 21885888
Facts & features
Interior
Bedrooms & bathrooms
- Bedrooms: 4
- Bathrooms: 2
- Full bathrooms: 2
Primary bedroom
- Features: Carpet, Crown Molding, Tray Ceiling(s)
- Level: First
- Area: 210
- Dimensions: 14 x 15
Bedroom 2
- Features: Ceiling Fan(s), Crown Molding, Laminate Floor
- Level: First
- Area: 132
- Dimensions: 12 x 11
Bedroom 3
- Features: Ceiling Fan(s), Crown Molding, Laminate Floor
- Level: First
- Area: 121
- Dimensions: 11 x 11
Bedroom 4
- Features: Ceiling Fan(s), Crown Molding, Laminate Floor
- Level: First
- Area: 154
- Dimensions: 14 x 11
Dining room
- Features: Crown Molding, Tray Ceiling(s), Wood Floor
- Level: First
- Area: 144
- Dimensions: 12 x 12
Kitchen
- Features: Granite Counters, Wood Floor
- Level: First
- Area: 210
- Dimensions: 14 x 15
Living room
- Features: Crown Molding, Fireplace, Tray Ceiling(s), Wood Floor
- Level: First
- Area: 288
- Dimensions: 18 x 16
Laundry room
- Features: Wood Floor
- Level: First
- Area: 63
- Dimensions: 9 x 7
Heating
- Central 1
Cooling
- Central 1
Appliances
- Included: Dishwasher, Microwave, Range
Features
- Has basement: No
- Number of fireplaces: 1
- Fireplace features: Gas Log, One
Interior area
- Total interior livable area: 2,285 sqft
Property
Parking
- Total spaces: 2
- Parking features: Carport, Garage-Attached
- Carport spaces: 2
Features
- Levels: One
- Stories: 1
- Patio & porch: Covered Porch, Front Porch
Lot
- Dimensions: 164 x 51 x 228 x 69
Details
- Parcel number: 0208274000100000
Construction
Type & style
- Home type: SingleFamily
- Architectural style: Ranch
- Property subtype: Single Family Residence
Materials
- Foundation: Slab
Condition
- New construction: No
- Year built: 1996
Utilities & green energy
- Sewer: Public Sewer
- Water: Public
Community & neighborhood
Location
- Region: Decatur
- Subdivision: Westmeade
Price history
| Date | Event | Price |
|---|---|---|
| 6/16/2025 | Sold | $305,000-12.6%$133/sqft |
Source: | ||
| 4/22/2025 | Pending sale | $349,000$153/sqft |
Source: | ||
| 4/10/2025 | Listed for sale | $349,000+93.9%$153/sqft |
Source: | ||
| 10/12/2006 | Sold | $180,000$79/sqft |
Source: Public Record Report a problem | ||
Public tax history
| Year | Property taxes | Tax assessment |
|---|---|---|
| 2024 | $1,017 | $23,500 |
| 2023 | $1,017 +5.3% | $23,500 +5.1% |
| 2022 | $965 +18.5% | $22,360 +17.4% |
Find assessor info on the county website
Neighborhood: 35603
Nearby schools
GreatSchools rating
- 4/10Julian Harris Elementary SchoolGrades: PK-5Distance: 0.3 mi
- 6/10Cedar Ridge Middle SchoolGrades: 6-8Distance: 1.7 mi
- 7/10Austin High SchoolGrades: 10-12Distance: 1.1 mi
Schools provided by the listing agent
- Elementary: Julian Harris Elementary
- Middle: Austin Middle
- High: Austin
Source: ValleyMLS. This data may not be complete. We recommend contacting the local school district to confirm school assignments for this home.
Get pre-qualified for a loan
At Zillow Home Loans, we can pre-qualify you in as little as 5 minutes with no impact to your credit score.An equal housing lender. NMLS #10287.
Sell with ease on Zillow
Get a Zillow Showcase℠ listing at no additional cost and you could sell for —faster.
$304,900
2% more+$6,098
With Zillow Showcase(estimated)$310,998
