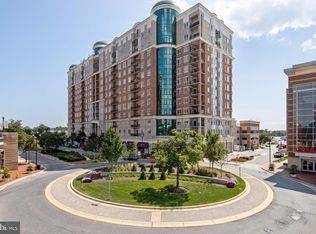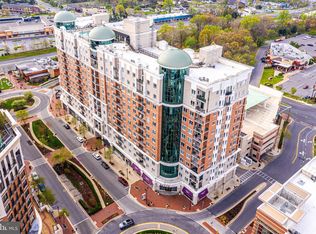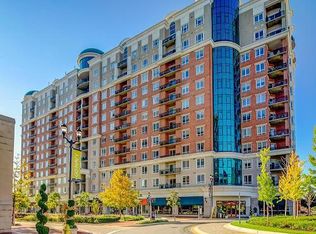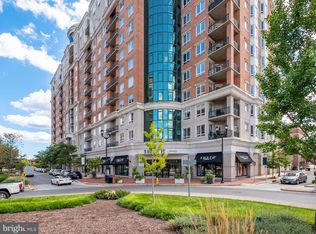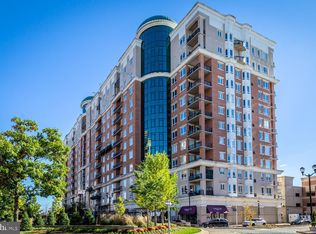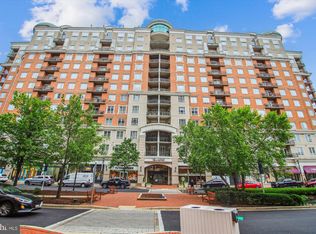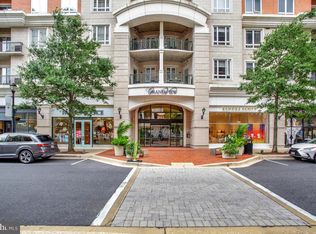This exceptional 5th-floor condo offers a one-of-a-kind, unique floor plan with breathtaking panoramic views and an abundance of natural light from its sunny southern exposure. Featuring two generously sized bedrooms with expansive closets, this upscale residence combines comfort and style. Inside, you’ll find beautiful hardwood floors, soaring 10-foot ceilings, and elegant granite countertops throughout. The freshly painted interiors are complemented by custom window treatments that add both privacy and sophistication. Step outside to your private balcony and enjoy sweeping views of the surrounding area. Key Features: 2 spacious bedrooms with large closets Gorgeous hardwood floors Soaring 10-ft ceilings for an open, airy feel Granite countertops in kitchen and baths Freshly painted with custom window treatments Private balcony with stunning views Assigned parking space for convenience Building Amenities: Rooftop pool with panoramic vistas State-of-the-art fitness center Elegant club rooms for gatherings and relaxation Concierge service for a luxurious living experience Ideally located in the vibrant Annapolis Towne Centre, this condo puts you within walking distance of premier shopping, dining, and entertainment options. Whether you're enjoying a meal at one of the area's finest restaurants or exploring local boutiques, everything you need is just moments away. This is a must-see home that blends modern living with the best of Annapolis! Don't miss out on the chance to call this spectacular property yours.
For sale
$545,000
1915 Towne Centre Blvd UNIT 502, Annapolis, MD 21401
2beds
1,485sqft
Est.:
Condominium
Built in 2009
-- sqft lot
$-- Zestimate®
$367/sqft
$1,151/mo HOA
What's special
Freshly painted interiorsBreathtaking panoramic viewsBeautiful hardwood floorsExpansive closetsTwo generously sized bedrooms
- 13 days |
- 441 |
- 13 |
Likely to sell faster than
Zillow last checked: 8 hours ago
Listing updated: November 28, 2025 at 12:21am
Listed by:
David Yee 410-487-5980,
Long & Foster Real Estate, Inc. 410-263-3400,
Co-Listing Agent: Deborah Osman 443-995-7142,
Long & Foster Real Estate, Inc.
Source: Bright MLS,MLS#: MDAA2132030
Tour with a local agent
Facts & features
Interior
Bedrooms & bathrooms
- Bedrooms: 2
- Bathrooms: 2
- Full bathrooms: 2
- Main level bathrooms: 2
- Main level bedrooms: 2
Rooms
- Room types: Living Room, Dining Room, Primary Bedroom, Bedroom 2, Kitchen, Laundry
Primary bedroom
- Features: Flooring - Carpet
- Level: Main
Bedroom 2
- Features: Flooring - Carpet
- Level: Main
Dining room
- Features: Flooring - HardWood
- Level: Main
Kitchen
- Features: Flooring - Tile/Brick
- Level: Main
Laundry
- Features: Flooring - Tile/Brick
- Level: Main
Living room
- Features: Flooring - HardWood
- Level: Main
Heating
- Central, Forced Air, Natural Gas
Cooling
- Central Air, Electric
Appliances
- Included: Cooktop, Dishwasher, Disposal, Dryer, Exhaust Fan, Ice Maker, Microwave, Self Cleaning Oven, Oven, Refrigerator, Washer, Electric Water Heater
- Laundry: Dryer In Unit, Washer In Unit, Washer/Dryer Hookups Only, Laundry Room, In Unit
Features
- Kitchen Island, Dining Area, Breakfast Area, Eat-in Kitchen, Upgraded Countertops, Crown Molding, Elevator, Primary Bath(s), Open Floorplan, 9'+ Ceilings, Dry Wall, High Ceilings
- Flooring: Hardwood, Ceramic Tile, Carpet, Wood
- Doors: Insulated, Sliding Glass
- Windows: Casement, Double Pane Windows, Insulated Windows, Screens, Window Treatments
- Has basement: No
- Has fireplace: No
Interior area
- Total structure area: 1,485
- Total interior livable area: 1,485 sqft
- Finished area above ground: 1,485
- Finished area below ground: 0
Property
Parking
- Total spaces: 2
- Parking features: Covered, Garage Door Opener, Assigned, Free, General Common Elements, Handicap Parking, Parking Space Conveys, Public, On Street, Attached
- Attached garage spaces: 2
- Has uncovered spaces: Yes
- Details: Assigned Parking
Accessibility
- Accessibility features: Accessible Doors, Doors - Lever Handle(s), Accessible Elevator Installed, Other
Features
- Levels: One
- Stories: 1
- Exterior features: Balcony
- Pool features: Community
- Has view: Yes
- View description: Scenic Vista
Details
- Additional structures: Above Grade, Below Grade
- Parcel number: 020201090225200
- Zoning: RESIDENTIAL
- Special conditions: Standard
- Other equipment: Intercom
Construction
Type & style
- Home type: Condo
- Architectural style: Contemporary
- Property subtype: Condominium
- Attached to another structure: Yes
Materials
- Brick, Brick Front, Concrete, Metal Siding, Other
- Foundation: Block, Pillar/Post/Pier, Slab, Permanent, Pilings, Concrete Perimeter
Condition
- Very Good
- New construction: No
- Year built: 2009
Details
- Builder model: CALAIS
- Builder name: STURBRIDGE HOMES
Utilities & green energy
- Sewer: Public Sewer
- Water: Public
- Utilities for property: Cable Available, Fiber Optic
Community & HOA
Community
- Features: Pool
- Security: Desk in Lobby, Exterior Cameras, Fire Alarm, Main Entrance Lock, Motion Detectors, Resident Manager, Fire Sprinkler System, Security System, Carbon Monoxide Detector(s), Smoke Detector(s)
- Subdivision: Annapolis Towne Centre
HOA
- Has HOA: No
- Amenities included: Bar/Lounge, Community Center, Concierge, Elevator(s), Fitness Center, Spa/Hot Tub, Library, Meeting Room, Party Room, Pool, Security
- Services included: Maintenance Structure, Management, Insurance, Other, Sewer, Snow Removal, Trash, Water, Security, Parking Fee
- Condo and coop fee: $1,151 monthly
Location
- Region: Annapolis
- Municipality: Annapolis
Financial & listing details
- Price per square foot: $367/sqft
- Tax assessed value: $460,300
- Annual tax amount: $5,439
- Date on market: 11/28/2025
- Listing agreement: Exclusive Right To Sell
- Ownership: Condominium
Estimated market value
Not available
Estimated sales range
Not available
Not available
Price history
Price history
| Date | Event | Price |
|---|---|---|
| 11/28/2025 | Listed for sale | $545,000$367/sqft |
Source: | ||
| 11/1/2025 | Listing removed | $545,000$367/sqft |
Source: | ||
| 10/26/2025 | Price change | $545,000-5.2%$367/sqft |
Source: | ||
| 5/6/2025 | Price change | $575,000-4.1%$387/sqft |
Source: | ||
| 1/3/2025 | Listed for sale | $599,500-4.1%$404/sqft |
Source: | ||
Public tax history
Public tax history
| Year | Property taxes | Tax assessment |
|---|---|---|
| 2024 | $5,040 +0.3% | $460,300 |
| 2023 | $5,026 +4.5% | $460,300 |
| 2022 | $4,810 | $460,300 |
Find assessor info on the county website
BuyAbility℠ payment
Est. payment
$4,330/mo
Principal & interest
$2611
HOA Fees
$1151
Other costs
$568
Climate risks
Neighborhood: 21401
Nearby schools
GreatSchools rating
- 8/10Rolling Knolls Elementary SchoolGrades: PK-5Distance: 1.6 mi
- 5/10Wiley H. Bates Middle SchoolGrades: 6-8Distance: 1.9 mi
- 5/10Annapolis High SchoolGrades: 9-12Distance: 1.4 mi
Schools provided by the listing agent
- District: Anne Arundel County Public Schools
Source: Bright MLS. This data may not be complete. We recommend contacting the local school district to confirm school assignments for this home.
- Loading
- Loading
