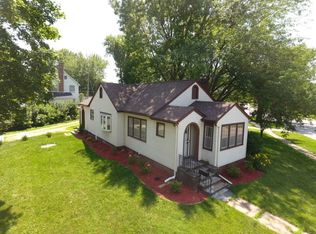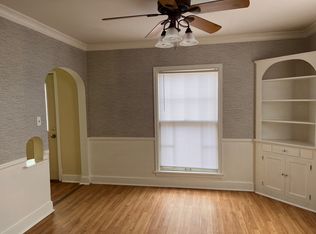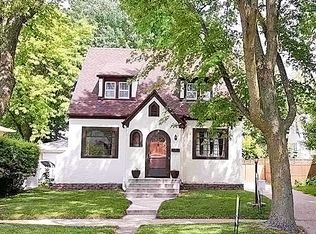Sold for $150,000 on 08/18/25
$150,000
1915 W 4th St, Waterloo, IA 50701
3beds
1,560sqft
Single Family Residence
Built in 1917
6,098.4 Square Feet Lot
$149,900 Zestimate®
$96/sqft
$1,290 Estimated rent
Home value
$149,900
$135,000 - $168,000
$1,290/mo
Zestimate® history
Loading...
Owner options
Explore your selling options
What's special
Discover the perfect blend of classic charm and modern updates in this delightful 3-bedroom, 2-bathroom home in Waterloo within walking distance to Kingsley Elementary. As you step inside, you'll be greeted by beautiful original woodwork that adds character throughout the home. The main floor features a large living room with a cozy fireplace and beautiful built-ins that create an inviting atmosphere for relaxation and gatherings. The adjoining dining room is perfect for entertaining, making it easy to host family and friends. The kitchen has also been updated and has a dishwasher, ample cabinet and countertop space for the cook in your family. A convenient half bath for guests and a versatile flex space that could serve as that desired main floor bedroom or home office round out the main floor. Head upstairs to find two spacious bedrooms with large closets, complemented by an updated full bath and a dedicated laundry room, making daily tasks a breeze. The expansive basement offers a blank canvas ready for your personal touch, whether you envision a recreational area, additional storage, or extra living space. Outside, enjoy a fully privacy-fenced yard, perfect for gatherings or relaxation. The property also has a spacious 720 sq ft garage, built in 2010 with a separate dedicated electrical panel, offering ample space for vehicles, tools, or hobbies. Notable updates include a new furnace installed in 2018, providing peace of mind for years to come. This character home in Waterloo combines charm, comfort, and convenience, with so many options for customization. And all appliances included! Don’t miss your chance to make it your own!
Zillow last checked: 8 hours ago
Listing updated: August 19, 2025 at 07:37am
Listed by:
Elke M Gerdes 319-240-3034,
Structure Real Estate
Bought with:
Non Member, nonmem
NON-MEMBER
Source: Northeast Iowa Regional BOR,MLS#: 20252043
Facts & features
Interior
Bedrooms & bathrooms
- Bedrooms: 3
- Bathrooms: 2
- Full bathrooms: 1
- 1/2 bathrooms: 1
Other
- Level: Upper
Other
- Level: Main
Other
- Level: Lower
Dining room
- Level: Main
Kitchen
- Level: Main
Living room
- Level: Main
Heating
- Forced Air, Natural Gas
Cooling
- Central Air
Appliances
- Included: Dishwasher, Gas Water Heater
- Laundry: 2nd Floor, Laundry Room
Features
- Basement: Concrete
- Has fireplace: Yes
- Fireplace features: One
Interior area
- Total interior livable area: 1,560 sqft
- Finished area below ground: 0
Property
Parking
- Total spaces: 3
- Parking features: 3 or More Stalls, Detached Garage, Oversized
- Carport spaces: 3
Features
- Patio & porch: Porch
Lot
- Size: 6,098 sqft
- Dimensions: 75x42x105x105
Details
- Parcel number: 891334233002
- Zoning: R-1
- Special conditions: Standard
Construction
Type & style
- Home type: SingleFamily
- Property subtype: Single Family Residence
Materials
- Aluminum Siding
- Roof: Asphalt
Condition
- Year built: 1917
Utilities & green energy
- Sewer: Public Sewer
- Water: Public
Community & neighborhood
Location
- Region: Waterloo
Other
Other facts
- Road surface type: Concrete
Price history
| Date | Event | Price |
|---|---|---|
| 8/18/2025 | Sold | $150,000-3.2%$96/sqft |
Source: | ||
| 7/17/2025 | Pending sale | $154,950$99/sqft |
Source: | ||
| 6/3/2025 | Price change | $154,950-6.1%$99/sqft |
Source: | ||
| 5/7/2025 | Listed for sale | $164,950+3.1%$106/sqft |
Source: | ||
| 2/17/2025 | Listing removed | $159,950$103/sqft |
Source: | ||
Public tax history
| Year | Property taxes | Tax assessment |
|---|---|---|
| 2024 | $3,036 +5.6% | $151,920 |
| 2023 | $2,876 +2.7% | $151,920 +16% |
| 2022 | $2,800 -0.2% | $130,960 |
Find assessor info on the county website
Neighborhood: 50701
Nearby schools
GreatSchools rating
- 5/10Kingsley Elementary SchoolGrades: K-5Distance: 0.2 mi
- 6/10Hoover Middle SchoolGrades: 6-8Distance: 1.3 mi
- 3/10West High SchoolGrades: 9-12Distance: 0.9 mi
Schools provided by the listing agent
- Elementary: Kingsley Elementary
- Middle: Hoover Intermediate
- High: West High
Source: Northeast Iowa Regional BOR. This data may not be complete. We recommend contacting the local school district to confirm school assignments for this home.

Get pre-qualified for a loan
At Zillow Home Loans, we can pre-qualify you in as little as 5 minutes with no impact to your credit score.An equal housing lender. NMLS #10287.


