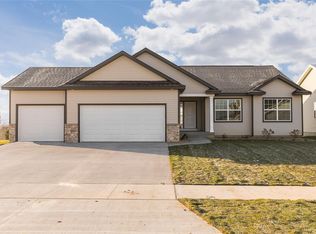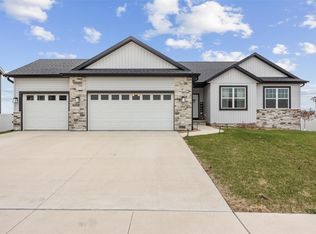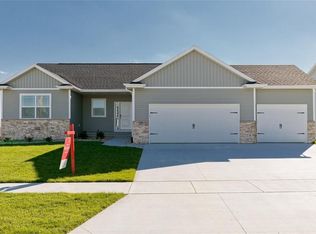This Garnett floor plan provides an open concept living space with split bedrooms. A floor to ceiling stone fireplace being the first focal point when you walk in making the space cozy and inviting. With a 9 foot island that opens up to the living room, with a separate dining space off to the side, this space is great for entertaining or family gathering. Off the kitchen is a large walk in pantry with a coffee bar providing open shelving above. Great location close to shopping centers and restaurants all while being located in College Community school district!
This property is off market, which means it's not currently listed for sale or rent on Zillow. This may be different from what's available on other websites or public sources.



