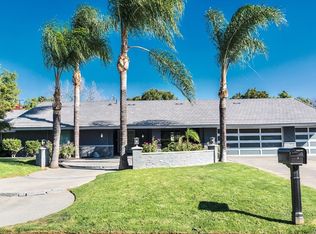Sold for $902,000
Listing Provided by:
Guillermo Altamirano DRE #01880735 951-733-1050,
Oscar Tortola Group Real Estate Services
Bought with: Vintage Group
$902,000
19150 Rising Sun Rd, Corona, CA 92881
3beds
1,812sqft
Single Family Residence
Built in 1978
0.54 Acres Lot
$881,300 Zestimate®
$498/sqft
$3,664 Estimated rent
Home value
$881,300
$837,000 - $925,000
$3,664/mo
Zestimate® history
Loading...
Owner options
Explore your selling options
What's special
Welcome to 19150 Rising Sun Road, a meticulously upgraded and thoughtfully designed residence in the heart of Corona, CA. This charming 3-bedroom, 2-bathroom home boasts a versatile den area that can effortlessly be transformed into a 4th bedroom, catering to your dynamic lifestyle. The interior showcases a completely remodeled kitchen, a culinary haven where modern aesthetics meet functionality, offering an ideal space for culinary enthusiasts. The upgraded flooring seamlessly connects each room, creating a cohesive and stylish ambiance throughout.
Immerse yourself in the fresh, new atmosphere with the entire home adorned in a contemporary color palette, as both the interior and exterior have been recently painted. Parking dilemmas become a thing of the past with the covered RV parking, providing a secure space for your recreational vehicles. The expansive lot, sprawling over half an acre, invites endless possibilities for outdoor activities, gardening, or potential expansions.
A standout feature of this property is the approximately 500+ sqft garage/workshop, a haven for hobbyists, DIY enthusiasts, or those seeking additional storage. Whether you envision it as a creative studio, a home gym, or a traditional workshop, this versatile space is sure to meet your unique needs.
Experience the perfect blend of comfort, style, and functionality at 19150 Rising Sun Road. This residence offers not just a home but a canvas for your dreams and aspirations. Don't miss the opportunity to make this Corona gem your own.
Zillow last checked: 8 hours ago
Listing updated: March 18, 2024 at 02:45pm
Listing Provided by:
Guillermo Altamirano DRE #01880735 951-733-1050,
Oscar Tortola Group Real Estate Services
Bought with:
Analiza Schlarmann, DRE #00950458
Vintage Group
Source: CRMLS,MLS#: IG24028503 Originating MLS: California Regional MLS
Originating MLS: California Regional MLS
Facts & features
Interior
Bedrooms & bathrooms
- Bedrooms: 3
- Bathrooms: 2
- Full bathrooms: 2
- Main level bathrooms: 2
- Main level bedrooms: 3
Primary bedroom
- Features: Main Level Primary
Bedroom
- Features: All Bedrooms Down
Bedroom
- Features: Bedroom on Main Level
Other
- Features: Walk-In Closet(s)
Heating
- Central
Cooling
- Central Air
Appliances
- Laundry: In Garage
Features
- All Bedrooms Down, Bedroom on Main Level, Main Level Primary, Walk-In Closet(s)
- Has fireplace: Yes
- Fireplace features: Family Room
- Common walls with other units/homes: No Common Walls
Interior area
- Total interior livable area: 1,812 sqft
Property
Parking
- Total spaces: 4.5
- Parking features: Paved, RV Gated, RV Access/Parking, RV Covered
- Attached garage spaces: 4.5
Features
- Levels: One
- Stories: 1
- Entry location: Front
- Pool features: None
- Has view: Yes
- View description: Hills
Lot
- Size: 0.54 Acres
- Features: 0-1 Unit/Acre, Back Yard, Lawn, Landscaped, Ranch, Sprinkler System, Yard
Details
- Parcel number: 277030030
- Zoning: R-1-20000
- Special conditions: Standard
Construction
Type & style
- Home type: SingleFamily
- Property subtype: Single Family Residence
Condition
- New construction: No
- Year built: 1978
Utilities & green energy
- Sewer: Septic Tank
- Water: Public
Community & neighborhood
Community
- Community features: Storm Drain(s)
Location
- Region: Corona
- Subdivision: ,Corona
Other
Other facts
- Listing terms: Submit
Price history
| Date | Event | Price |
|---|---|---|
| 3/18/2024 | Sold | $902,000+6.1%$498/sqft |
Source: | ||
| 2/15/2024 | Pending sale | $850,000+175.1%$469/sqft |
Source: | ||
| 6/25/2002 | Sold | $309,000+68.9%$171/sqft |
Source: Public Record Report a problem | ||
| 6/22/1998 | Sold | $183,000$101/sqft |
Source: Public Record Report a problem | ||
Public tax history
| Year | Property taxes | Tax assessment |
|---|---|---|
| 2025 | $10,373 +114.7% | $920,040 +109% |
| 2024 | $4,831 +1.4% | $440,137 +2% |
| 2023 | $4,763 +1.9% | $431,508 +2% |
Find assessor info on the county website
Neighborhood: El Cerrito
Nearby schools
GreatSchools rating
- 7/10Orange Elementary SchoolGrades: K-6Distance: 1.5 mi
- 6/10El Cerrito Middle SchoolGrades: 6-8Distance: 0.5 mi
- 7/10Centennial High SchoolGrades: 9-12Distance: 1.6 mi
Get a cash offer in 3 minutes
Find out how much your home could sell for in as little as 3 minutes with a no-obligation cash offer.
Estimated market value$881,300
Get a cash offer in 3 minutes
Find out how much your home could sell for in as little as 3 minutes with a no-obligation cash offer.
Estimated market value
$881,300
