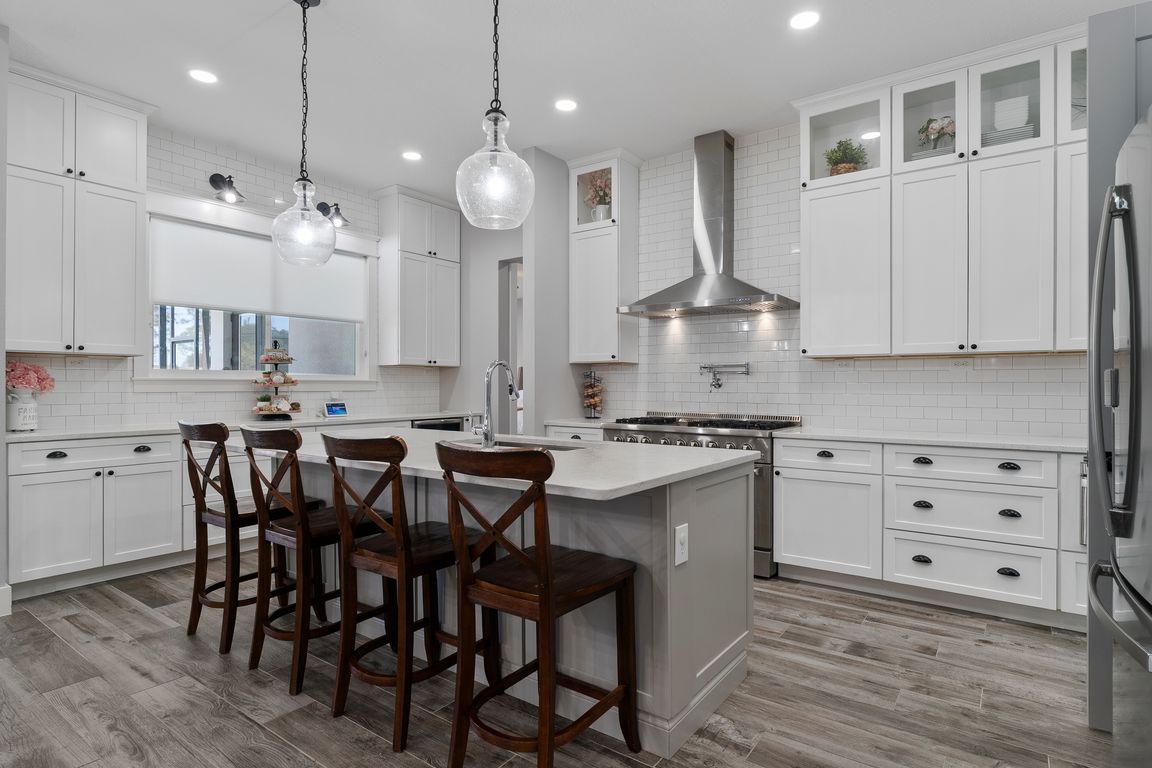
For sale
$1,275,000
5beds
3,361sqft
19151 Ranch Club Blvd, Groveland, FL 34736
5beds
3,361sqft
Single family residence
Built in 2020
5.26 Acres
4 Attached garage spaces
$379 price/sqft
$167 monthly HOA fee
What's special
Peaceful acresSaltwater poolOversized bedroomsBrand-new summer kitchenOversized attached garageWood-look tileFully accessible attic spaces
Tucked away on 5.25 peaceful acres, this breathtaking 5-bedroom, 5-bathroom estate in this quit gated community invites you to live with comfort, beauty, and lots of space at every turn. Make sure you bring your boat with you when you call the Ranch Club community home because this community offers access ...
- 2 days |
- 515 |
- 51 |
Source: Stellar MLS,MLS#: O6352708 Originating MLS: Orlando Regional
Originating MLS: Orlando Regional
Travel times
Family Room
Kitchen
Primary Bedroom
Zillow last checked: 7 hours ago
Listing updated: October 16, 2025 at 02:53pm
Listing Provided by:
Erica Diaz 407-897-5400,
HOMEVEST REALTY 407-897-5400,
Paul Duhon 407-446-4127,
HOMEVEST REALTY
Source: Stellar MLS,MLS#: O6352708 Originating MLS: Orlando Regional
Originating MLS: Orlando Regional

Facts & features
Interior
Bedrooms & bathrooms
- Bedrooms: 5
- Bathrooms: 5
- Full bathrooms: 5
Rooms
- Room types: Attic, Bonus Room, Den/Library/Office, Family Room, Living Room, Media Room, Storage Rooms
Primary bedroom
- Features: Walk-In Closet(s)
- Level: First
- Area: 297 Square Feet
- Dimensions: 18x16.5
Bathroom 2
- Features: Walk-In Closet(s)
- Level: First
- Area: 210 Square Feet
- Dimensions: 15x14
Bathroom 3
- Features: Walk-In Closet(s)
- Level: First
- Area: 168 Square Feet
- Dimensions: 12x14
Bathroom 4
- Features: Walk-In Closet(s)
- Level: First
- Area: 195 Square Feet
- Dimensions: 13x15
Bathroom 5
- Features: Walk-In Closet(s)
- Level: First
- Area: 120 Square Feet
- Dimensions: 10x12
Balcony porch lanai
- Features: Storage Closet
- Level: First
- Area: 544 Square Feet
- Dimensions: 34x16
Bonus room
- Features: Walk-In Closet(s)
- Level: First
- Area: 340 Square Feet
- Dimensions: 17x20
Kitchen
- Level: First
- Area: 209 Square Feet
- Dimensions: 11x19
Living room
- Level: First
- Area: 532 Square Feet
- Dimensions: 19x28
Heating
- Central
Cooling
- Central Air
Appliances
- Included: Convection Oven, Dishwasher, Disposal, Electric Water Heater, Exhaust Fan, Other, Range, Refrigerator
- Laundry: Electric Dryer Hookup, Inside, Laundry Room
Features
- Attic Fan, Built-in Features, Ceiling Fan(s), Crown Molding, Eating Space In Kitchen, High Ceilings, Kitchen/Family Room Combo, Living Room/Dining Room Combo, Open Floorplan, Other, Primary Bedroom Main Floor, Solid Surface Counters, Solid Wood Cabinets, Split Bedroom, Stone Counters, Vaulted Ceiling(s), Walk-In Closet(s)
- Flooring: Tile
- Doors: French Doors, Outdoor Grill
- Windows: Window Treatments
- Has fireplace: No
Interior area
- Total structure area: 4,657
- Total interior livable area: 3,361 sqft
Video & virtual tour
Property
Parking
- Total spaces: 4
- Parking features: Boat, Driveway, Garage Door Opener, Garage Faces Side, Golf Cart Parking, Guest, Other, Oversized, RV Access/Parking, Split Garage, Workshop in Garage
- Attached garage spaces: 4
- Has uncovered spaces: Yes
Features
- Levels: One
- Stories: 1
- Exterior features: Garden, Lighting, Other, Outdoor Grill, Private Mailbox, Storage
- Has private pool: Yes
- Pool features: Child Safety Fence, Deck, Fiber Optic Lighting, Gunite, Heated, In Ground, Lighting, Other, Outside Bath Access, Salt Water, Screen Enclosure
- Has view: Yes
- View description: Pool, Trees/Woods
- Waterfront features: Canal Front, Lake
Lot
- Size: 5.26 Acres
- Features: Cleared, Landscaped, Oversized Lot
Details
- Additional structures: Other, Outdoor Kitchen, Shed(s), Storage, Workshop
- Parcel number: 252124180000B03200
- Zoning: A
- Special conditions: None
Construction
Type & style
- Home type: SingleFamily
- Property subtype: Single Family Residence
Materials
- Block
- Foundation: Slab
- Roof: Shingle
Condition
- New construction: No
- Year built: 2020
Utilities & green energy
- Sewer: Septic Tank
- Water: Well
- Utilities for property: Cable Available, Other, Phone Available, Propane, Underground Utilities
Community & HOA
Community
- Features: Canal Front, Community Boat Ramp, Dock, Fishing, Lake, Private Boat Ramp, Water Access, Gated Community - No Guard, Horses Allowed
- Subdivision: RANCH CLUB SUB
HOA
- Has HOA: Yes
- Amenities included: Gated, Other
- HOA fee: $167 monthly
- HOA name: Central Florida Property Management
- HOA phone: 352-617-7603
- Pet fee: $0 monthly
Location
- Region: Groveland
Financial & listing details
- Price per square foot: $379/sqft
- Tax assessed value: $748,019
- Annual tax amount: $6,501
- Date on market: 10/15/2025
- Listing terms: Cash,Conventional
- Ownership: Fee Simple
- Total actual rent: 0
- Road surface type: Asphalt