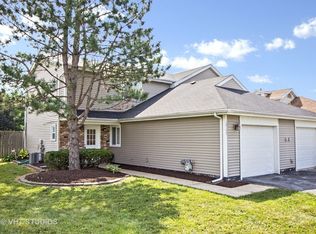Closed
$240,000
19159 Weber Rd, Mokena, IL 60448
3beds
1,159sqft
Duplex, Single Family Residence
Built in 1984
-- sqft lot
$247,400 Zestimate®
$207/sqft
$2,173 Estimated rent
Home value
$247,400
$225,000 - $270,000
$2,173/mo
Zestimate® history
Loading...
Owner options
Explore your selling options
What's special
Discover this beautifully maintained 3-bedroom, 1.5-bath duplex in a highly desirable Mokena neighborhood! Filled with natural light, this home offers a spacious living room, dining room, and an inviting eat-in kitchen perfect for everyday meals and entertaining. The meticulous care and attention to detail are evident throughout, making this property truly move-in ready. Situated just minutes away from shopping, dining, Metra transportation, and major highways, you'll enjoy both convenience and a peaceful residential feel. Laundry hookup in the garage also for your added convenience. No HOA also, a rare find in the award winning Lincoln Way School District. Don't miss the opportunity to see this charming home for yourself-it's a must-see!
Zillow last checked: 8 hours ago
Listing updated: December 04, 2024 at 02:46pm
Listing courtesy of:
Jamie Lemmons-Svoboda 847-606-9045,
Keller Williams Preferred Rlty
Bought with:
Grace Pawlikowski
RE/MAX 10 in the Park
Source: MRED as distributed by MLS GRID,MLS#: 12187869
Facts & features
Interior
Bedrooms & bathrooms
- Bedrooms: 3
- Bathrooms: 2
- Full bathrooms: 1
- 1/2 bathrooms: 1
Primary bedroom
- Features: Flooring (Carpet)
- Level: Second
- Area: 168 Square Feet
- Dimensions: 14X12
Bedroom 2
- Features: Flooring (Carpet)
- Level: Second
- Area: 120 Square Feet
- Dimensions: 10X12
Bedroom 3
- Features: Flooring (Carpet)
- Level: Second
- Area: 90 Square Feet
- Dimensions: 10X9
Dining room
- Features: Flooring (Wood Laminate)
- Level: Main
- Area: 110 Square Feet
- Dimensions: 11X10
Kitchen
- Features: Kitchen (Pantry-Closet), Flooring (Ceramic Tile)
- Level: Main
- Area: 80 Square Feet
- Dimensions: 8X10
Laundry
- Level: Main
- Area: 16 Square Feet
- Dimensions: 4X4
Living room
- Features: Flooring (Wood Laminate)
- Level: Main
- Area: 322 Square Feet
- Dimensions: 23X14
Heating
- Natural Gas, Forced Air
Cooling
- Central Air
Appliances
- Included: Range, Microwave, Dishwasher, Refrigerator, Washer, Gas Water Heater
- Laundry: Washer Hookup, In Garage
Features
- Storage, Walk-In Closet(s), Separate Dining Room, Pantry
- Flooring: Laminate, Carpet
- Windows: Drapes
- Basement: None
Interior area
- Total structure area: 0
- Total interior livable area: 1,159 sqft
Property
Parking
- Total spaces: 1
- Parking features: Garage Door Opener, On Site, Garage Owned, Attached, Garage
- Attached garage spaces: 1
- Has uncovered spaces: Yes
Accessibility
- Accessibility features: No Disability Access
Features
- Patio & porch: Deck
Lot
- Size: 4,258 sqft
- Dimensions: 141X30.2
- Features: Landscaped, Wooded, Level
Details
- Parcel number: 1909081090420000
- Special conditions: None
- Other equipment: Ceiling Fan(s)
Construction
Type & style
- Home type: MultiFamily
- Property subtype: Duplex, Single Family Residence
Materials
- Vinyl Siding
- Roof: Asphalt
Condition
- New construction: No
- Year built: 1984
Utilities & green energy
- Electric: Circuit Breakers, 200+ Amp Service
- Sewer: Public Sewer
- Water: Lake Michigan, Public
Community & neighborhood
Community
- Community features: Sidewalks
Location
- Region: Mokena
HOA & financial
HOA
- Services included: None
Other
Other facts
- Listing terms: Conventional
- Ownership: Fee Simple
Price history
| Date | Event | Price |
|---|---|---|
| 12/4/2024 | Sold | $240,000-3.6%$207/sqft |
Source: | ||
| 11/1/2024 | Contingent | $249,000$215/sqft |
Source: | ||
| 10/28/2024 | Price change | $249,000-3.9%$215/sqft |
Source: | ||
| 10/19/2024 | Listed for sale | $259,000$223/sqft |
Source: | ||
Public tax history
| Year | Property taxes | Tax assessment |
|---|---|---|
| 2023 | $5,823 +9.5% | $71,824 +9.8% |
| 2022 | $5,317 +5.8% | $65,420 +6.9% |
| 2021 | $5,025 +1.9% | $61,203 +2.9% |
Find assessor info on the county website
Neighborhood: 60448
Nearby schools
GreatSchools rating
- 8/10Mokena Intermediate SchoolGrades: 4-5Distance: 0.7 mi
- 10/10Mokena Jr High SchoolGrades: 6-8Distance: 1.1 mi
- 9/10Lincoln-Way Central High SchoolGrades: 9-12Distance: 3 mi
Schools provided by the listing agent
- District: 159
Source: MRED as distributed by MLS GRID. This data may not be complete. We recommend contacting the local school district to confirm school assignments for this home.
Get a cash offer in 3 minutes
Find out how much your home could sell for in as little as 3 minutes with a no-obligation cash offer.
Estimated market value$247,400
Get a cash offer in 3 minutes
Find out how much your home could sell for in as little as 3 minutes with a no-obligation cash offer.
Estimated market value
$247,400
