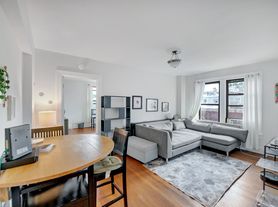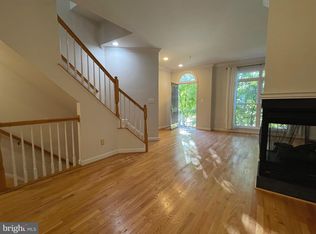Welcome to this quintessential D.C. rowhouse where timeless architecture meets modern comfort. The brick facade, accented by tall bay windows and detailed cornices, reflects the city's historic character and enduring charm. This renovated two-level residence offers four, generously sized bedrooms and two-and-a-half baths in approximately 1,600 Square Feet (building has two (2) separate, rentable units so ignore total square footage, this unit is 1,600 Square feet). The updated kitchen features stainless steel appliances, granite countertops, a built-in microwave, and recessed lighting. Each level showcases refinished hardwood floors, and high ceilings. Enjoy outdoor relaxation on the rear deck or cozy up indoors beside the fireplace for added ambiance. A shared laundry room is conveniently located on the lower level. A wrought-iron fence frames the front garden, where plantings and a welcoming patio provide the perfect spot for morning coffee or evening unwinding. Parking available for an extra fee. Located in a classic D.C. neighborhood, it is located within walking distance of Dupont Circle, Logan Circle, the U Street corridor and two (2) METRO stations. Just steps from cafes, parks, and all that city life has to offer. Whole Foods, Trader Joe's, the Green Line Metro, and a vibrant mix of restaurants, coffee shops, and nightlife are all moments away. The Lease term must go until 5/31/2027 or later.
Townhouse for rent
$5,000/mo
1916 15th St NW, Washington, DC 20009
4beds
2,384sqft
Price may not include required fees and charges.
Townhouse
Available Sat Nov 1 2025
Cats, dogs OK
Central air, electric, ceiling fan
In basement laundry
-- Parking
Natural gas, forced air, fireplace
What's special
Refinished hardwood floorsWrought-iron fenceUpdated kitchenGranite countertopsBrick facadeRenovated two-level residenceTall bay windows
- 9 days |
- -- |
- -- |
District law requires that a housing provider state that the housing provider will not refuse to rent a rental unit to a person because the person will provide the rental payment, in whole or in part, through a voucher for rental housing assistance provided by the District or federal government.
Travel times
Looking to buy when your lease ends?
Consider a first-time homebuyer savings account designed to grow your down payment with up to a 6% match & a competitive APY.
Facts & features
Interior
Bedrooms & bathrooms
- Bedrooms: 4
- Bathrooms: 3
- Full bathrooms: 2
- 1/2 bathrooms: 1
Heating
- Natural Gas, Forced Air, Fireplace
Cooling
- Central Air, Electric, Ceiling Fan
Appliances
- Included: Dishwasher, Disposal, Dryer, Microwave, Refrigerator, Stove, Washer
- Laundry: In Basement, In Unit
Features
- Ceiling Fan(s), Floor Plan - Traditional
- Flooring: Wood
- Has basement: Yes
- Has fireplace: Yes
Interior area
- Total interior livable area: 2,384 sqft
Property
Parking
- Details: Contact manager
Features
- Exterior features: Contact manager
Details
- Parcel number: 01900112
Construction
Type & style
- Home type: Townhouse
- Property subtype: Townhouse
Condition
- Year built: 1885
Building
Management
- Pets allowed: Yes
Community & HOA
Location
- Region: Washington
Financial & listing details
- Lease term: Contact For Details
Price history
| Date | Event | Price |
|---|---|---|
| 10/21/2025 | Listed for rent | $5,000$2/sqft |
Source: Bright MLS #DCDC2227608 | ||
| 9/25/2025 | Listing removed | $5,000$2/sqft |
Source: Zillow Rentals | ||
| 9/4/2025 | Listed for rent | $5,000+31.8%$2/sqft |
Source: Zillow Rentals | ||
| 7/18/2023 | Listing removed | -- |
Source: Zillow Rentals | ||
| 7/5/2023 | Price change | $3,795-5%$2/sqft |
Source: Zillow Rentals | ||

