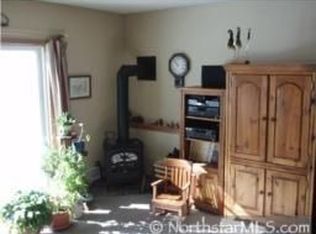Beautiful end unit townhome with a walkout and no backyard neighbors! Features include an open floor plan with lots of natural light, a large kitchen with center island, round top window and balcony off the dining and gas fireplace in the living room. Main floor owner's suite with private bath and main floor laundry. Lower level- large family room with a rec area and a walkout to the patio area. Lots of storage throughout the home including overhead storage in the 2 stall sheet rocked garage.
This property is off market, which means it's not currently listed for sale or rent on Zillow. This may be different from what's available on other websites or public sources.


