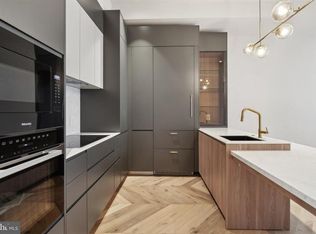Welcome to 1916.5 New Hampshire Ave NW. This recently updated English basement rental is about 690 sqft. The open floor plan living space is perfect for living, dining and even a home office. The shared front yard is perfect for morning coffee in the shade of the tree lined street. Stainless appliances outfit the kitchen. On your way to the bedroom you pass the front load laundry and updated bath with shower/tub combo. The large NW facing bedroom has two large closets. Walk Score: 97. Just 0.5 mile to two metros including red, green and yellow lines. Blocks to Safeway, Trader Joe's, Whole Foods, and Streets Market. Steps to the famous Dupont Farmers Market, as well as the U Street Farmers Market. Have a car? This block of New Hampshire does not have street cleaning. Pet Preferences: Max 1, under 25lbs.
Townhouse for rent
$2,700/mo
1916.5 New Hampshire Ave NW, Washington, DC 20009
1beds
690sqft
Price may not include required fees and charges.
Townhouse
Available Mon Sep 15 2025
Cats, small dogs OK
Central air, electric
Dryer in unit laundry
On street parking
Electric, central
What's special
Tree lined streetShared front yardFront load laundryLarge nw facing bedroomTwo large closetsStainless appliances
- 14 days
- on Zillow |
- -- |
- -- |
District law requires that a housing provider state that the housing provider will not refuse to rent a rental unit to a person because the person will provide the rental payment, in whole or in part, through a voucher for rental housing assistance provided by the District or federal government.
Travel times
Add up to $600/yr to your down payment
Consider a first-time homebuyer savings account designed to grow your down payment with up to a 6% match & 4.15% APY.
Facts & features
Interior
Bedrooms & bathrooms
- Bedrooms: 1
- Bathrooms: 1
- Full bathrooms: 1
Heating
- Electric, Central
Cooling
- Central Air, Electric
Appliances
- Included: Dishwasher, Disposal, Dryer, Microwave, Refrigerator, Washer
- Laundry: Dryer In Unit, Has Laundry, In Unit, Main Level, Washer In Unit
Features
- Dry Wall
- Has basement: Yes
Interior area
- Total interior livable area: 690 sqft
Property
Parking
- Parking features: On Street
- Details: Contact manager
Features
- Exterior features: Contact manager
Construction
Type & style
- Home type: Townhouse
- Architectural style: Contemporary
- Property subtype: Townhouse
Condition
- Year built: 1979
Utilities & green energy
- Utilities for property: Garbage, Sewage, Water
Building
Management
- Pets allowed: Yes
Community & HOA
Location
- Region: Washington
Financial & listing details
- Lease term: Contact For Details
Price history
| Date | Event | Price |
|---|---|---|
| 8/7/2025 | Listed for rent | $2,700+3.8%$4/sqft |
Source: Bright MLS #DCDC2213702 | ||
| 3/26/2023 | Listing removed | -- |
Source: Bright MLS #DCDC2088090 | ||
| 3/21/2023 | Listed for rent | $2,600+6.1%$4/sqft |
Source: Bright MLS #DCDC2088090 | ||
| 6/13/2022 | Listing removed | -- |
Source: Zillow Rental Network Premium | ||
| 6/11/2022 | Listed for rent | $2,450$4/sqft |
Source: Zillow Rental Network Premium #DCDC2053568 | ||
![[object Object]](https://photos.zillowstatic.com/fp/1de59a3b80cbcbfaa04efe2589cdabbb-p_i.jpg)
