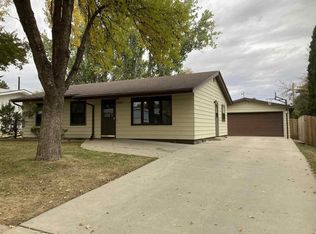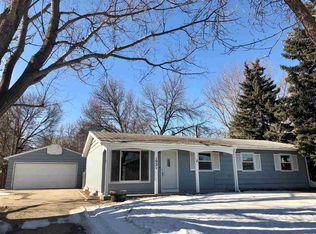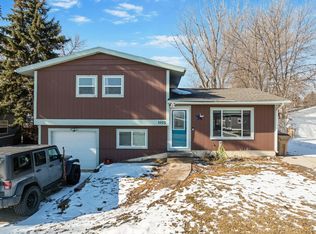This split level home features 3 bedroom with 3 baths. The kitchen has a built in oven, an island and tons of cupboards and granite counter tops. There is an attached single garage and an additional detached single garage. The lower level has a unique feature. It has a bar that can be pushed back into the wall and then serves as a counter to provide extra space in the family room. There is a beautiful deck off the back yard and nice shade trees. The yard is partially fenced. The washer and dryer and freezer stay with the house.
This property is off market, which means it's not currently listed for sale or rent on Zillow. This may be different from what's available on other websites or public sources.



