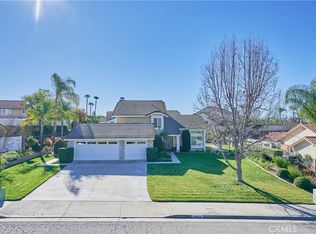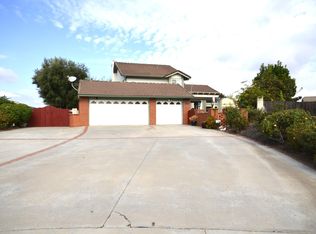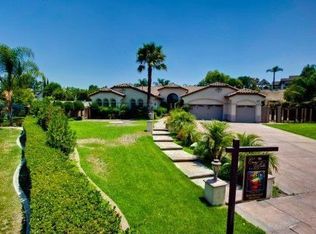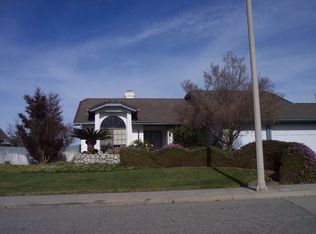Sold for $875,000
Listing Provided by:
BEATRIZ BRAYLEY DRE #01483156 951-384-6600,
REALTY MASTERS & ASSOCIATES
Bought with: RE/MAX Empire Properties
$875,000
1916 Century Ave, Riverside, CA 92506
4beds
2,385sqft
Single Family Residence
Built in 1988
0.37 Acres Lot
$919,900 Zestimate®
$367/sqft
$4,128 Estimated rent
Home value
$919,900
$874,000 - $966,000
$4,128/mo
Zestimate® history
Loading...
Owner options
Explore your selling options
What's special
Spectacular single story home in highly desirable neighborhood. Grand entryway welcomes you into an exquisite living room which showcases; new porcelain tile, plantation shutters, vaulted ceilings and elegant bar with granite counters. Oversized great room features; elegant red brick hearth gas fireplace, ceiling fans, pristine kitchen, custom cabinets, granite counter tops, Viking six-burner stove, Viking microwave, Whirlpool dishwasher, large dining area and sweeping views of the backyard pool and patios. Impressive 2,385 Sq.Ft. of living space offers; 4 Bedrooms plus office with custom cabinets. 4th bedroom was converted into a bonus room and closet was removed. Primary bedroom embodies tranquility with bathroom mood lighting, spacious walk-in shower, dual sinks with vanity, large walk-in closet and direct patio access. The backyard is an entertainers dream; open air and covered patios with ceiling fan, built in barbecue, outdoor speakers, fireplace, pool and spa with heater and sports court. The lush landscaping provides privacy and shade making this an oasis for year-round enjoyment. Luxury and entertaining are not all this home offers. Many amenities; three car garage with enclosed overhead storage, RV parking w/dump station and electrical service or parking for six cars. Two sheds/workshops. Two A/C & Heating systems, New paint throughout home, Tile roof. Wrought iron gates. Wired for alarm system. Whole house fan. Fruit trees. Location is close to great schools, parks, shopping, and restaurants.
Zillow last checked: 8 hours ago
Listing updated: June 09, 2023 at 06:13pm
Listing Provided by:
BEATRIZ BRAYLEY DRE #01483156 951-384-6600,
REALTY MASTERS & ASSOCIATES
Bought with:
Yuri Sanchez, DRE #01702646
RE/MAX Empire Properties
Source: CRMLS,MLS#: IV23076204 Originating MLS: California Regional MLS
Originating MLS: California Regional MLS
Facts & features
Interior
Bedrooms & bathrooms
- Bedrooms: 4
- Bathrooms: 2
- Full bathrooms: 2
- Main level bathrooms: 2
- Main level bedrooms: 3
Bedroom
- Features: All Bedrooms Down
Bedroom
- Features: Bedroom on Main Level
Bathroom
- Features: Bathroom Exhaust Fan, Bathtub, Dual Sinks, Enclosed Toilet, Granite Counters, Linen Closet, Stone Counters, Vanity, Walk-In Shower
Kitchen
- Features: Granite Counters, Kitchen Island, Kitchen/Family Room Combo, Stone Counters
Heating
- Central
Cooling
- Central Air, Whole House Fan
Appliances
- Included: 6 Burner Stove, Barbecue, Dishwasher, Gas Oven, Gas Range, Gas Water Heater, Microwave, Refrigerator, Range Hood, Water Heater
- Laundry: Inside, Laundry Room
Features
- Breakfast Bar, Ceiling Fan(s), Crown Molding, Cathedral Ceiling(s), Separate/Formal Dining Room, Eat-in Kitchen, Bar, All Bedrooms Down, Bedroom on Main Level, Main Level Primary, Primary Suite, Walk-In Closet(s)
- Flooring: Bamboo, Carpet, Stone, Tile
- Windows: Double Pane Windows
- Has fireplace: Yes
- Fireplace features: Family Room, Gas Starter
- Common walls with other units/homes: No Common Walls
Interior area
- Total interior livable area: 2,385 sqft
Property
Parking
- Total spaces: 9
- Parking features: Door-Multi, Direct Access, Garage Faces Front, Garage, Gated, Paved, RV Hook-Ups, RV Gated, RV Access/Parking, One Space, Workshop in Garage
- Attached garage spaces: 3
- Uncovered spaces: 6
Accessibility
- Accessibility features: Low Pile Carpet, No Stairs
Features
- Levels: One
- Stories: 1
- Entry location: Front Door
- Patio & porch: Concrete, Covered, Open, Patio, Wrap Around
- Exterior features: Barbecue
- Has private pool: Yes
- Pool features: Gunite, Gas Heat, Heated, In Ground, Private
- Has spa: Yes
- Spa features: Gunite, Heated, In Ground, Private
- Fencing: Block,Wrought Iron
- Has view: Yes
- View description: None
Lot
- Size: 0.37 Acres
- Features: Back Yard, Front Yard, Sprinklers In Rear, Sprinklers In Front, Lawn, Landscaped, Near Public Transit, Sprinkler System, Yard
Details
- Additional structures: Shed(s), Storage, Workshop
- Parcel number: 243351001
- Special conditions: Standard
- Other equipment: Satellite Dish
Construction
Type & style
- Home type: SingleFamily
- Architectural style: Contemporary
- Property subtype: Single Family Residence
Materials
- Drywall
- Foundation: Slab
- Roof: Tile
Condition
- Additions/Alterations,Updated/Remodeled,Turnkey
- New construction: No
- Year built: 1988
Utilities & green energy
- Sewer: Public Sewer
- Water: Public
- Utilities for property: Electricity Connected, Natural Gas Connected, Sewer Connected, Water Connected
Community & neighborhood
Security
- Security features: Prewired, Carbon Monoxide Detector(s), Smoke Detector(s)
Community
- Community features: Curbs, Storm Drain(s), Street Lights, Sidewalks
Location
- Region: Riverside
Other
Other facts
- Listing terms: Cash,Conventional
- Road surface type: Paved
Price history
| Date | Event | Price |
|---|---|---|
| 6/9/2023 | Sold | $875,000+3.2%$367/sqft |
Source: | ||
| 5/10/2023 | Pending sale | $848,000$356/sqft |
Source: | ||
| 5/4/2023 | Listed for sale | $848,000+371.1%$356/sqft |
Source: | ||
| 12/26/1995 | Sold | $180,000$75/sqft |
Source: Public Record Report a problem | ||
Public tax history
| Year | Property taxes | Tax assessment |
|---|---|---|
| 2025 | $5,582 +3.4% | $504,061 +2% |
| 2024 | $5,398 +36.4% | $494,178 +38.4% |
| 2023 | $3,957 +1.9% | $357,124 +2% |
Find assessor info on the county website
Neighborhood: Canyon Crest
Nearby schools
GreatSchools rating
- 7/10Castle View Elementary SchoolGrades: K-6Distance: 0.5 mi
- 3/10Matthew Gage Middle SchoolGrades: 7-8Distance: 1.5 mi
- 7/10Polytechnic High SchoolGrades: 9-12Distance: 1.4 mi
Get a cash offer in 3 minutes
Find out how much your home could sell for in as little as 3 minutes with a no-obligation cash offer.
Estimated market value
$919,900



