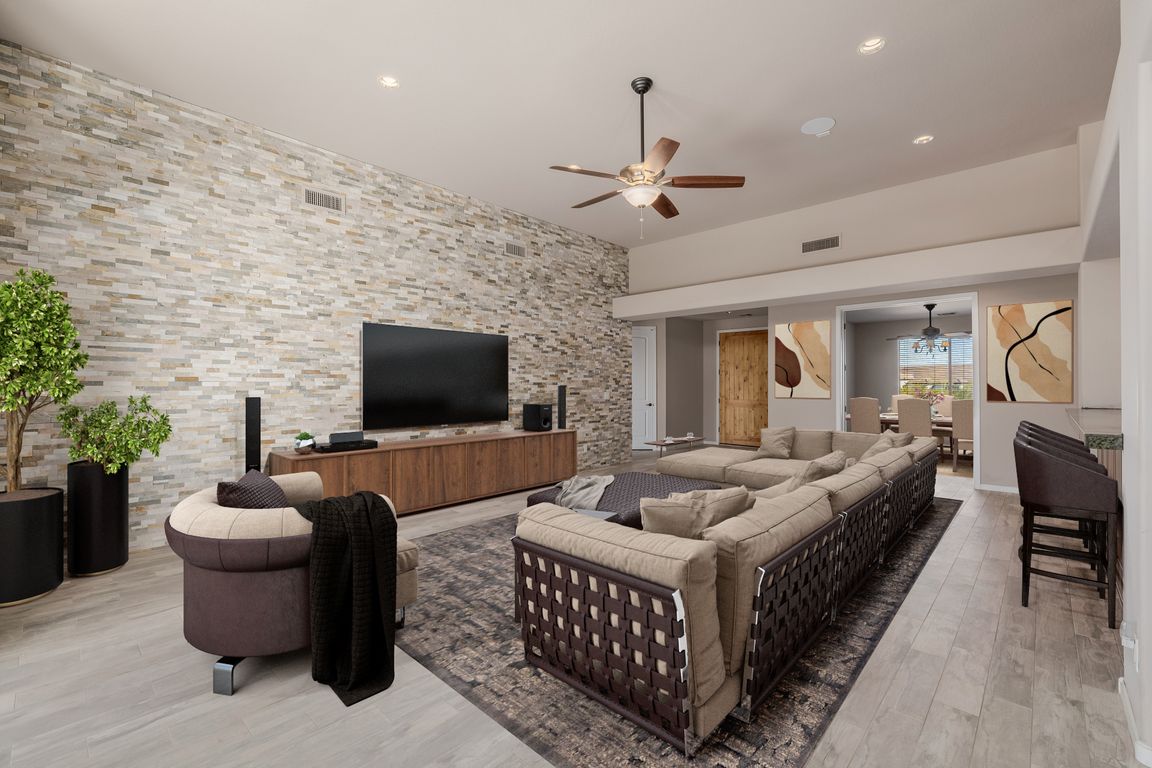Open: Sat 10am-2pm

For salePrice cut: $101.8K (9/13)
$998,000
4beds
2baths
3,308sqft
1916 E Primrose Path, Phoenix, AZ 85086
4beds
2baths
3,308sqft
Single family residence
Built in 2004
1.10 Acres
4 Garage spaces
$302 price/sqft
What's special
Extended covered patioSculpted pool and spaBright open-concept layoutLuxurious primary suiteUpdated stainless appliancesLarge breakfast barExpansive lot
Welcome to your private desert oasis! This beautifully upgraded executive home sits on an expansive lot and offers 3 spacious bedrooms plus a versatile flex room—perfect for a 4th bedroom, home office, or formal dining space. Soaring 12-foot ceilings and a bright open-concept layout make this home feel grand and inviting ...
- 74 days |
- 1,712 |
- 86 |
Source: ARMLS,MLS#: 6891840
Travel times
Living Room
Kitchen
Primary Bedroom
Zillow last checked: 7 hours ago
Listing updated: October 04, 2025 at 03:25pm
Listed by:
Jalynn M Manser 951-465-1249,
Call it Closed International,
Katherine Formas 512-787-2483,
Call it Closed International
Source: ARMLS,MLS#: 6891840

Facts & features
Interior
Bedrooms & bathrooms
- Bedrooms: 4
- Bathrooms: 2.5
Bonus room
- Description: Man-Cave/ In-Law Suite with private, separate entrance
- Level: First
- Area: 727.71
- Dimensions: 38.10 x 19.10
Heating
- Electric
Cooling
- Central Air, Ceiling Fan(s), Programmable Thmstat
Appliances
- Included: Electric Cooktop, Built-In Electric Oven
- Laundry: See Remarks
Features
- High Speed Internet, Granite Counters, Double Vanity, Eat-in Kitchen, Breakfast Bar, 9+ Flat Ceilings, No Interior Steps, Kitchen Island, Pantry, Full Bth Master Bdrm, Separate Shwr & Tub
- Flooring: Carpet, Tile
- Windows: Solar Screens, Double Pane Windows
- Has basement: No
- Has fireplace: Yes
- Fireplace features: Fire Pit, Exterior Fireplace, Gas
- Common walls with other units/homes: No Common Walls
Interior area
- Total structure area: 3,308
- Total interior livable area: 3,308 sqft
Video & virtual tour
Property
Parking
- Total spaces: 8
- Parking features: RV Access/Parking, RV Gate, Garage Door Opener, Extended Length Garage, Direct Access, Circular Driveway, Over Height Garage, Side Vehicle Entry
- Garage spaces: 4
- Uncovered spaces: 4
Accessibility
- Accessibility features: Zero-Grade Entry, Accessible Hallway(s)
Features
- Stories: 1
- Patio & porch: Covered, Patio
- Exterior features: Other, Private Yard, Storage, Built-in Barbecue
- Has private pool: Yes
- Pool features: Heated, Private
- Has spa: Yes
- Spa features: Heated, Private
- Fencing: Block
- Has view: Yes
- View description: City Lights, Mountain(s)
Lot
- Size: 1.1 Acres
- Features: Desert Back, Desert Front, Gravel/Stone Front, Gravel/Stone Back
Details
- Parcel number: 21169138B
- Special conditions: Short Sale,Pre-Foreclosure
- Horses can be raised: Yes
- Horse amenities: Barn, Corral(s), Stall, Tack Room
Construction
Type & style
- Home type: SingleFamily
- Architectural style: Ranch,Territorial/Santa Fe
- Property subtype: Single Family Residence
Materials
- Stucco, Wood Frame, Painted
- Roof: Built-Up,Foam
Condition
- Year built: 2004
Details
- Builder name: Delta Builders
Utilities & green energy
- Sewer: Septic Tank
- Water: City Water
- Utilities for property: Sewer Connected
Community & HOA
Community
- Features: Horse Facility, Biking/Walking Path
- Subdivision: METES & BOUNDS
HOA
- Has HOA: No
- Services included: No Fees
Location
- Region: Phoenix
Financial & listing details
- Price per square foot: $302/sqft
- Tax assessed value: $911,200
- Annual tax amount: $6,579
- Date on market: 7/23/2025
- Listing terms: Owner May Carry,Cash,Conventional,VA Loan,Wraparound
- Ownership: Fee Simple