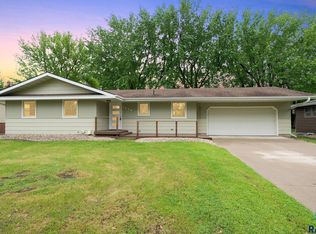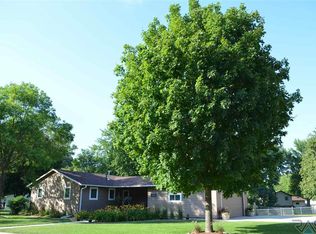Sold for $316,000 on 05/25/23
$316,000
1916 E Sylvan Cir, Brandon, SD 57005
4beds
2,172sqft
Single Family Residence
Built in 1969
0.27 Acres Lot
$329,100 Zestimate®
$145/sqft
$1,877 Estimated rent
Home value
$329,100
$313,000 - $346,000
$1,877/mo
Zestimate® history
Loading...
Owner options
Explore your selling options
What's special
Welcome home to Brandon! Don't miss this newly-remodeled home that's all about location on a huge lot. The main floor offers a brand new kitchen with new cabinets, counters, appliances and LVP flooring. Large living room and 3 bedrooms all on one level. The basement offers a great entertaining space with a full kitchenette and spacious family room, in addition to a 3/4 bathroom, bedroom and a non-legal bedroom. Don't wait to make this house your home! Will consider short-term lease option. Agent is related to seller.
Zillow last checked: 8 hours ago
Listing updated: May 25, 2023 at 09:32am
Listed by:
Allison R Moses,
Falls Real Estate
Bought with:
Cindy F Wills
Source: Realtor Association of the Sioux Empire,MLS#: 22300205
Facts & features
Interior
Bedrooms & bathrooms
- Bedrooms: 4
- Bathrooms: 2
- Full bathrooms: 1
- 3/4 bathrooms: 1
- Main level bedrooms: 3
Primary bedroom
- Level: Main
- Area: 117
- Dimensions: 13 x 9
Bedroom 2
- Level: Main
- Area: 81
- Dimensions: 9 x 9
Bedroom 3
- Level: Main
- Area: 117
- Dimensions: 13 x 9
Bedroom 4
- Level: Basement
- Area: 108
- Dimensions: 12 x 9
Dining room
- Level: Main
- Area: 90
- Dimensions: 10 x 9
Family room
- Description: Large entertaining space & kitchenette
- Level: Basement
- Area: 312
- Dimensions: 24 x 13
Kitchen
- Level: Main
- Area: 100
- Dimensions: 10 x 10
Living room
- Level: Main
- Area: 294
- Dimensions: 21 x 14
Heating
- Natural Gas
Cooling
- Central Air
Appliances
- Included: Dishwasher, Electric Range, Microwave, Refrigerator
Features
- 3+ Bedrooms Same Level, Master Downstairs
- Flooring: Carpet, Laminate, Tile, Vinyl
- Basement: Full
Interior area
- Total interior livable area: 2,172 sqft
- Finished area above ground: 1,120
- Finished area below ground: 1,052
Property
Parking
- Total spaces: 2
- Parking features: Concrete
- Garage spaces: 2
Features
- Patio & porch: Deck, Patio
- Fencing: Partial
Lot
- Size: 0.27 Acres
- Dimensions: 80 x 145
- Features: City Lot
Details
- Parcel number: 20643
Construction
Type & style
- Home type: SingleFamily
- Architectural style: Ranch
- Property subtype: Single Family Residence
Materials
- Hard Board
- Foundation: Block
- Roof: Composition
Condition
- Year built: 1969
Utilities & green energy
- Sewer: Public Sewer
- Water: Public
Community & neighborhood
Location
- Region: Brandon
- Subdivision: Brandon Park Addition to City of Brandon
Other
Other facts
- Listing terms: Conventional
- Road surface type: Asphalt, Curb and Gutter
Price history
| Date | Event | Price |
|---|---|---|
| 11/12/2025 | Listing removed | $334,900+6%$154/sqft |
Source: | ||
| 5/25/2023 | Sold | $316,000-1.8%$145/sqft |
Source: | ||
| 4/18/2023 | Contingent | $321,900$148/sqft |
Source: | ||
| 3/29/2023 | Price change | $321,900-1.5%$148/sqft |
Source: | ||
| 2/16/2023 | Price change | $326,900-2.4%$151/sqft |
Source: | ||
Public tax history
| Year | Property taxes | Tax assessment |
|---|---|---|
| 2024 | $3,791 +1.9% | $294,500 +38.5% |
| 2023 | $3,722 +5.9% | $212,700 +11.8% |
| 2022 | $3,516 +19.5% | $190,300 +24.7% |
Find assessor info on the county website
Neighborhood: 57005
Nearby schools
GreatSchools rating
- 10/10Brandon Elementary - 03Grades: PK-4Distance: 0.8 mi
- 9/10Brandon Valley Middle School - 02Grades: 7-8Distance: 0.6 mi
- 7/10Brandon Valley High School - 01Grades: 9-12Distance: 0.4 mi
Schools provided by the listing agent
- Elementary: Brandon ES
- Middle: Brandon Valley MS
- High: Brandon Valley HS
- District: Brandon Valley 49-2
Source: Realtor Association of the Sioux Empire. This data may not be complete. We recommend contacting the local school district to confirm school assignments for this home.

Get pre-qualified for a loan
At Zillow Home Loans, we can pre-qualify you in as little as 5 minutes with no impact to your credit score.An equal housing lender. NMLS #10287.

