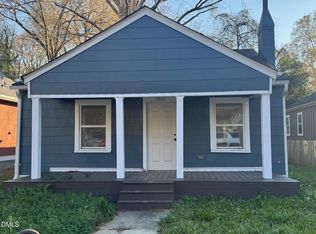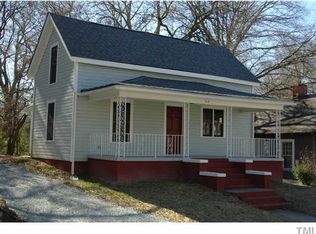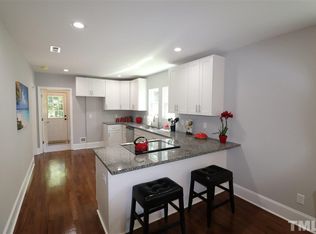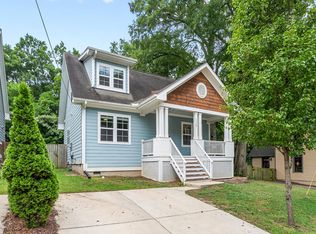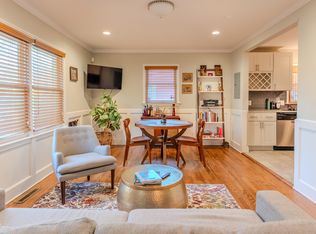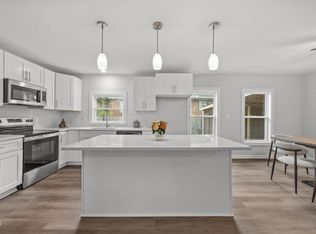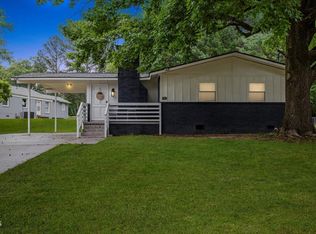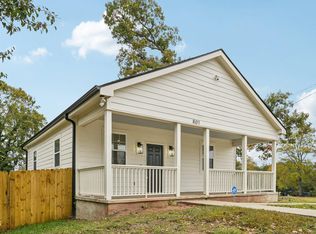Move-In Ready!!! Beautifully updated East Durham bungalow within walking distance to local delights like Ideal's Sandwich and Grocery, Mike D's BBQ, Rofhiwa Book Cafe and Proximity Brewing. This low maintenance single family home boasts stunning hardwoods throughout. Sleek modern kitchen with granite counter-tops and stainless steel appliances. High ceilings and recessed lighting. Spacious and sunny living and dining room overlooking the beautiful front yard garden. Low maintenance fenced backyard perfect for entertaining. Thoughtfully designed full bath with granite vanity and shower/tub surround. Covered back porch and additional covered storage. Rocking chair front porch overlooks mature fig tree, hydrangeas and grape-vine trellis. This home is locally known as the Historic Benjamin King House and enjoys lower property taxes because of it!!
For sale
$325,000
1916 Hart St, Durham, NC 27703
2beds
946sqft
Est.:
Single Family Residence, Residential
Built in 1920
3,484.8 Square Feet Lot
$321,400 Zestimate®
$344/sqft
$-- HOA
What's special
High ceilingsRecessed lightingRocking chair front porchBeautiful front yard gardenLow maintenance fenced backyardGrape-vine trellisGranite counter-tops
- 54 days |
- 279 |
- 26 |
Zillow last checked: 8 hours ago
Listing updated: October 28, 2025 at 01:21am
Listed by:
Noah Fishbane 919-302-8011,
Fathom Realty NC
Source: Doorify MLS,MLS#: 10128359
Tour with a local agent
Facts & features
Interior
Bedrooms & bathrooms
- Bedrooms: 2
- Bathrooms: 1
- Full bathrooms: 1
Heating
- Forced Air
Cooling
- Attic Fan, Central Air, Electric
Appliances
- Included: Electric Oven, Electric Range, Electric Water Heater, Free-Standing Refrigerator, Freezer, Microwave, Oven, Plumbed For Ice Maker, Refrigerator, Stainless Steel Appliance(s), Washer/Dryer Stacked
- Laundry: In Unit, Laundry Closet, Main Level
Features
- Bathtub/Shower Combination, Eat-in Kitchen, Granite Counters, High Ceilings, High Speed Internet, Kitchen Island, Living/Dining Room Combination, Natural Woodwork, Pantry, Master Downstairs, Smooth Ceilings, Soaking Tub, Storage
- Flooring: Hardwood, Wood
- Basement: Crawl Space
- Common walls with other units/homes: No Common Walls
Interior area
- Total structure area: 946
- Total interior livable area: 946 sqft
- Finished area above ground: 946
- Finished area below ground: 0
Property
Parking
- Total spaces: 4
- Parking features: Driveway, Gravel, Guest, On Site, On Street
- Uncovered spaces: 4
Accessibility
- Accessibility features: Level Flooring, Visitable
Features
- Levels: One
- Stories: 1
- Patio & porch: Awning(s), Covered, Front Porch, Patio, Porch, Rear Porch
- Fencing: Back Yard, Fenced, Wire
- Has view: Yes
Lot
- Size: 3,484.8 Square Feet
- Features: Back Yard, City Lot, Garden, Landscaped, Level, Native Plants
Details
- Parcel number: 112435
- Special conditions: Standard
Construction
Type & style
- Home type: SingleFamily
- Architectural style: Bungalow, Cottage, Local Historic Designation, Ranch, Traditional
- Property subtype: Single Family Residence, Residential
Materials
- Concrete, Frame, Wood Siding
- Foundation: Concrete, Block, Combination, Concrete Perimeter, Permanent, Pillar/Post/Pier, Raised
- Roof: Metal
Condition
- New construction: No
- Year built: 1920
Utilities & green energy
- Sewer: Public Sewer
- Water: Public
- Utilities for property: Cable Connected, Electricity Connected, Water Connected
Green energy
- Energy efficient items: Appliances, Roof
- Water conservation: Efficient Hot Water Distribution
Community & HOA
Community
- Features: Street Lights
- Subdivision: Not in a Subdivision
HOA
- Has HOA: No
Location
- Region: Durham
Financial & listing details
- Price per square foot: $344/sqft
- Tax assessed value: $291,559
- Annual tax amount: $2,215
- Date on market: 10/17/2025
- Road surface type: Asphalt, Concrete, Paved
Estimated market value
$321,400
$305,000 - $337,000
$1,472/mo
Price history
Price history
| Date | Event | Price |
|---|---|---|
| 10/17/2025 | Listed for sale | $325,000-7.1%$344/sqft |
Source: | ||
| 9/16/2025 | Listing removed | $350,000$370/sqft |
Source: | ||
| 8/22/2025 | Price change | $350,000-2.8%$370/sqft |
Source: | ||
| 6/14/2025 | Listed for sale | $360,000$381/sqft |
Source: | ||
| 5/6/2025 | Listing removed | $360,000$381/sqft |
Source: | ||
Public tax history
Public tax history
| Year | Property taxes | Tax assessment |
|---|---|---|
| 2025 | $2,890 +30.4% | $291,559 +83.5% |
| 2024 | $2,216 +6.5% | $158,855 |
| 2023 | $2,081 +2.3% | $158,855 |
Find assessor info on the county website
BuyAbility℠ payment
Est. payment
$1,866/mo
Principal & interest
$1557
Property taxes
$195
Home insurance
$114
Climate risks
Neighborhood: Old East Durham
Nearby schools
GreatSchools rating
- 4/10Y E Smith ElementaryGrades: PK-5Distance: 0.4 mi
- 5/10Brogden MiddleGrades: 6-8Distance: 3.3 mi
- 3/10Riverside High SchoolGrades: 9-12Distance: 6.8 mi
Schools provided by the listing agent
- Elementary: Durham - Y E Smith
- Middle: Durham - Neal
- High: Durham - Southern
Source: Doorify MLS. This data may not be complete. We recommend contacting the local school district to confirm school assignments for this home.
- Loading
- Loading
