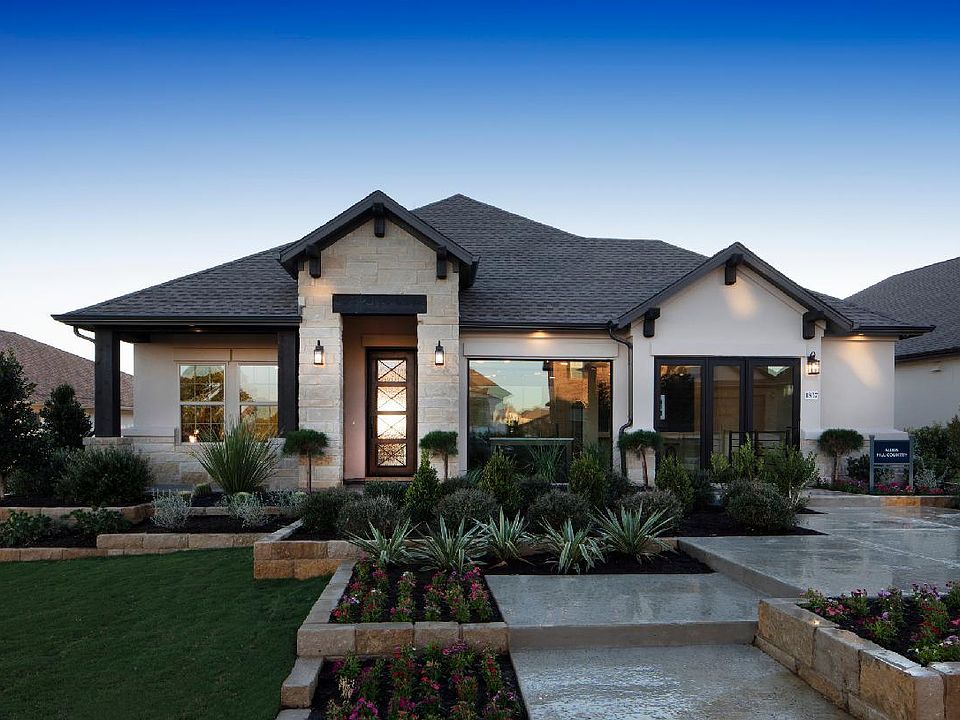MLS# 4737161 - Built by Toll Brothers, Inc. - Ready Now! ~ Complete with top-tier design features in a desirable location, this is the home you've always dreamt of. The stunning kitchen is highlighted by a designer backsplash, modern cabinets, and upgraded countertops. Entertain with ease in the formal dining room. As the centerpiece of the home, the open-concept great room is highlighted by gorgeous hardwood floors and convenient access to the covered outdoor patio. The primary bath features a dual-sink vanity, a freestanding tub, and a large shower. Schedule an appointment today to learn more about this stunning home. Disclaimer: Photos are images only and should not be relied upon to confirm applicable features.
Active
$745,000
1916 Montella Way, Leander, TX 78641
4beds
3,065sqft
Single Family Residence
Built in 2025
7,405.2 Square Feet Lot
$737,100 Zestimate®
$243/sqft
$70/mo HOA
What's special
Gorgeous hardwood floorsCovered outdoor patioFormal dining roomUpgraded countertopsFreestanding tubDesigner backsplashOpen-concept great room
- 151 days |
- 189 |
- 3 |
Zillow last checked: 8 hours ago
Listing updated: November 24, 2025 at 10:07pm
Listed by:
Ben Caballero (888) 872-6006,
HomesUSA.com
Source: Unlock MLS,MLS#: 4737161
Travel times
Open houses
Facts & features
Interior
Bedrooms & bathrooms
- Bedrooms: 4
- Bathrooms: 3
- Full bathrooms: 3
- Main level bedrooms: 2
Primary bedroom
- Features: High Ceilings, Tray Ceiling(s), Walk-In Closet(s)
- Level: Main
Primary bathroom
- Features: Double Vanity, Full Bath, Walk-in Shower
- Level: Main
Dining room
- Description: Two-story formal dining room
- Features: High Ceilings
- Level: Main
Game room
- Level: Second
Kitchen
- Description: Breakfast area
- Features: Kitchen Island, Eat-in Kitchen, Open to Family Room, Pantry
- Level: Main
Laundry
- Features: Electric Dryer Hookup, Washer Hookup
- Level: Main
Living room
- Level: Main
Heating
- Central, Zoned
Cooling
- Central Air, Zoned
Appliances
- Included: Dishwasher, Disposal, ENERGY STAR Qualified Appliances, Microwave, RNGHD, Self Cleaning Oven, Stainless Steel Appliance(s)
Features
- Open Floorplan, Primary Bedroom on Main
- Flooring: Carpet
- Windows: ENERGY STAR Qualified Windows
Interior area
- Total interior livable area: 3,065 sqft
Property
Parking
- Total spaces: 2
- Parking features: Attached
- Attached garage spaces: 2
Accessibility
- Accessibility features: None
Features
- Levels: Two
- Stories: 2
- Patio & porch: Covered
- Exterior features: None
- Pool features: None
- Fencing: None
- Has view: Yes
- View description: None
- Waterfront features: None
Lot
- Size: 7,405.2 Square Feet
- Features: Interior Lot, Landscaped, Sprinkler - Back Yard
Details
- Additional structures: None
- Parcel number: 1916 Montella WAY
- Special conditions: Standard
Construction
Type & style
- Home type: SingleFamily
- Property subtype: Single Family Residence
Materials
- Foundation: Slab
- Roof: Composition
Condition
- New Construction
- New construction: Yes
- Year built: 2025
Details
- Builder name: Toll Brothers, Inc.
Utilities & green energy
- Sewer: Public Sewer
- Water: Public
- Utilities for property: Cable Available, Electricity Available, Internet-Cable, Internet-Fiber, Other, Natural Gas Available, Phone Available, Sewer Connected, Underground Utilities, Water Available
Community & HOA
Community
- Features: Clubhouse, Common Grounds, Curbs, Fitness Center, High Speed Internet, Park, Planned Social Activities, Playground, Sidewalks, Sport Court(s)/Facility, Street Lights, Underground Utilities
- Subdivision: Travisso - Capri Collection
HOA
- Has HOA: Yes
- Services included: Common Area Maintenance
- HOA fee: $420 semi-annually
- HOA name: CCMC
Location
- Region: Leander
Financial & listing details
- Price per square foot: $243/sqft
- Tax assessed value: $145,095
- Date on market: 6/27/2025
- Listing terms: Cash,Conventional,FHA,VA Loan
- Electric utility on property: Yes
About the community
PoolPlaygroundTrailsClubhouse
The Capri Collection at Travisso offers modern, open-concept new single-family homes on 50-foot home sites in Leander, Texas. Home designs range from 1,913 to over 2,853 square feet and offer 4 to 5 bedrooms and 3 to 5 bathrooms. Located near northwest Austin's high-tech employment center, Travisso is a true master-planned community that offers exceptional natural beauty, acclaimed Leander schools, and incredible amenities. Miles of nature trails, parks, and a 9-acre amenity center complement the dramatic landscape offer residents unmatched opportunities to relax and connect with nature. The Palazzo Clubhouse, awarded Best Community Clubhouse by the Texas Association of Builders in 2017, includes a sprawling pavilion with views of the Texas Hill Country, a resort-style pool with children's splash pad, state-of-the-art fitness center, playground, tennis courts, and more. Travisso was honored to win the Best Community Amenities award from the Austin-American Statesman in 2019. Travisso also boasts a full-time Lifestyle Director who curates events year-round for residents to gather and get to know their neighbors. Discover what makes Travisso an award-winning community. Home price does not include any home site premium.

1837 Ficuzza Way, Leander, TX 78641
Source: Toll Brothers Inc.
