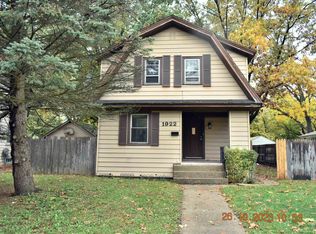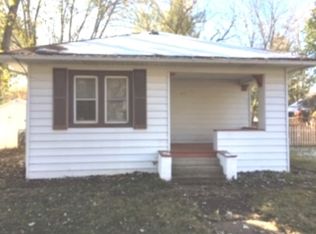Sold for $155,000
$155,000
1916 Ridge Ave, Rockford, IL 61103
3beds
962sqft
Single Family Residence
Built in 1930
7,405.2 Square Feet Lot
$167,900 Zestimate®
$161/sqft
$1,353 Estimated rent
Home value
$167,900
$148,000 - $190,000
$1,353/mo
Zestimate® history
Loading...
Owner options
Explore your selling options
What's special
Completely remodeled and full of original charm, this 3-bedroom, 1-bath home is move-in ready! Step inside to find beautifully refinished hardwood floors & fresh paint throughout. Enclosed front porch—perfect for morning coffee or extra living space leads you right into the large living room with adjacent dining room with French doors out to the spacious deck.The kitchen offers lots of solid wood cabinetry with fresh paint, door hardware refurbished to its original beauty, luxury vinyl plank flooring & SS appliances. Upstairs you have 3 bedrooms all with hardwoods and a completely new bathroom featuring a tiled tub surround, new vanity, toilet, LVP flooring and modern fixtures. The basement features painted walls and floors with crisp lighting & new laundry sink that is ready to be finished to your liking. A partially fenced yard, 2 car garage with new overhead door, new roof/siding/fascia/gutters on the house in 2024, furnace 2017, vinyl replacement windows, new plumbing in the kitchen and bathroom, new carpet on the stairs & all new lighting/fans. Close to Welsh grade school. Don't miss your opportunity to own!
Zillow last checked: 8 hours ago
Listing updated: July 21, 2025 at 08:44am
Listed by:
Allison Hawkins 815-543-4663,
Keller Williams Realty Signature
Bought with:
Heather Carter, 471022343
Gambino Realtors
Source: NorthWest Illinois Alliance of REALTORS®,MLS#: 202503303
Facts & features
Interior
Bedrooms & bathrooms
- Bedrooms: 3
- Bathrooms: 1
- Full bathrooms: 1
Primary bedroom
- Level: Upper
- Area: 168.96
- Dimensions: 13.2 x 12.8
Bedroom 2
- Level: Upper
- Area: 91.8
- Dimensions: 10.2 x 9
Bedroom 3
- Level: Upper
- Area: 91.8
- Dimensions: 10.2 x 9
Dining room
- Level: Main
- Area: 123
- Dimensions: 12.3 x 10
Kitchen
- Level: Main
- Area: 132.3
- Dimensions: 12.6 x 10.5
Living room
- Level: Main
- Area: 197.12
- Dimensions: 17.6 x 11.2
Heating
- Forced Air, Natural Gas
Cooling
- Window Unit(s)
Appliances
- Included: Refrigerator, Stove/Cooktop, Gas Water Heater
- Laundry: In Basement
Features
- Walk-In Closet(s)
- Basement: Full
- Has fireplace: No
Interior area
- Total structure area: 962
- Total interior livable area: 962 sqft
- Finished area above ground: 962
- Finished area below ground: 0
Property
Parking
- Total spaces: 2
- Parking features: Asphalt, Detached
- Garage spaces: 2
Features
- Levels: Two
- Stories: 2
- Patio & porch: Deck, Enclosed
- Fencing: Fenced
Lot
- Size: 7,405 sqft
- Features: City/Town
Details
- Parcel number: 1114132009
Construction
Type & style
- Home type: SingleFamily
- Property subtype: Single Family Residence
Materials
- Siding, Stucco, Vinyl
- Roof: Shingle
Condition
- Year built: 1930
Utilities & green energy
- Electric: Circuit Breakers
- Sewer: City/Community
- Water: City/Community
Community & neighborhood
Location
- Region: Rockford
- Subdivision: IL
Other
Other facts
- Ownership: Fee Simple
- Road surface type: Hard Surface Road
Price history
| Date | Event | Price |
|---|---|---|
| 7/18/2025 | Sold | $155,000+3.4%$161/sqft |
Source: | ||
| 6/29/2025 | Contingent | $149,900$156/sqft |
Source: | ||
| 6/29/2025 | Pending sale | $149,900$156/sqft |
Source: | ||
| 6/27/2025 | Listed for sale | $149,900$156/sqft |
Source: | ||
| 6/23/2025 | Contingent | $149,900$156/sqft |
Source: | ||
Public tax history
| Year | Property taxes | Tax assessment |
|---|---|---|
| 2023 | $1,479 +7% | $20,247 +11.9% |
| 2022 | $1,382 | $18,097 +9.1% |
| 2021 | -- | $16,593 +5.8% |
Find assessor info on the county website
Neighborhood: 61103
Nearby schools
GreatSchools rating
- 4/10R K Welsh Elementary SchoolGrades: K-5Distance: 0.2 mi
- 2/10West Middle SchoolGrades: 6-8Distance: 0.3 mi
- 3/10Guilford High SchoolGrades: 9-12Distance: 4.3 mi
Schools provided by the listing agent
- Elementary: R K Welsh Elementary
- Middle: West Middle
- High: Guilford High
- District: Rockford 205
Source: NorthWest Illinois Alliance of REALTORS®. This data may not be complete. We recommend contacting the local school district to confirm school assignments for this home.
Get pre-qualified for a loan
At Zillow Home Loans, we can pre-qualify you in as little as 5 minutes with no impact to your credit score.An equal housing lender. NMLS #10287.

