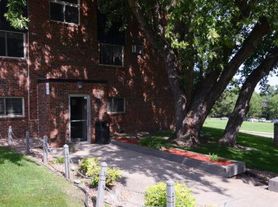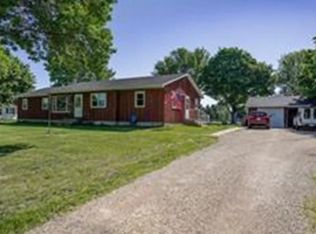Townhome for rent in the high-demand, western part of Hastings. This property is conveniently located near the commercial hub of retail store fronts and only one mile from the high school (ISD #200). Did I mention all the walking paths! This spacious 2BR/3BA townhome boast 9 foot ceilings on both levels, a bedroom-adjacent laundry room, and a sizeable loft (9X12) perfect for an office, lounging, or even a 3rd bed. Both bedrooms have a walk-in closet and are very large in size (11X16 and 16X13). The Primary Bedroom has a private/connected full bathroom suite located only a couple feet away from its walk-in closet (super convenient layout!). The upstairs level also has a common full bathroom, while the main level has a half bathroom. The entire place will be painted at the end of September (a neutral, warm beige color). Seeking a responsible, courteous renter with the potential of long-term renting. One medium sized pet (cat or dog) is allowed at a $50/month additional rent charge. Thanks!
Note - a Zillow Rental application must be submitted by renter prior to any face-to-face showings (for pre-screen qualification, safety, etc.).
1-year lease term with long-term renting possible if a good renter. Renter pays their own utilities separately. Owner pays the monthly HOA dues from the townhome association.
Townhouse for rent
Accepts Zillow applications
$2,200/mo
1916 Rose Way #603, Hastings, MN 55033
2beds
1,549sqft
Price may not include required fees and charges.
Townhouse
Available now
Cats, small dogs OK
Central air
In unit laundry
Attached garage parking
Forced air
What's special
- 26 days
- on Zillow |
- -- |
- -- |
Travel times
Facts & features
Interior
Bedrooms & bathrooms
- Bedrooms: 2
- Bathrooms: 3
- Full bathrooms: 3
Heating
- Forced Air
Cooling
- Central Air
Appliances
- Included: Dishwasher, Dryer, Freezer, Microwave, Oven, Refrigerator, Washer
- Laundry: In Unit
Features
- Walk In Closet
- Flooring: Carpet, Tile
Interior area
- Total interior livable area: 1,549 sqft
Property
Parking
- Parking features: Attached
- Has attached garage: Yes
- Details: Contact manager
Features
- Exterior features: Heating system: Forced Air, Walk In Closet
Details
- Parcel number: 195860010603
Construction
Type & style
- Home type: Townhouse
- Property subtype: Townhouse
Building
Management
- Pets allowed: Yes
Community & HOA
Location
- Region: Hastings
Financial & listing details
- Lease term: 1 Year
Price history
| Date | Event | Price |
|---|---|---|
| 9/19/2025 | Sold | $235,000+2.6%$152/sqft |
Source: | ||
| 9/9/2025 | Listed for rent | $2,200$1/sqft |
Source: Zillow Rentals | ||
| 8/30/2025 | Pending sale | $229,000$148/sqft |
Source: | ||
| 8/23/2025 | Price change | $229,000-6.5%$148/sqft |
Source: | ||
| 8/16/2025 | Listed for sale | $245,000+38%$158/sqft |
Source: | ||

