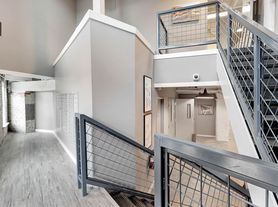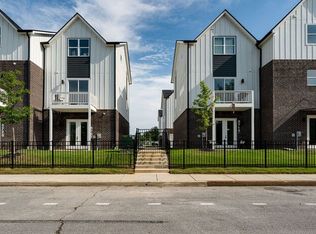For city dwellers who love nature and the outdoors, this is the perfect location to enjoy it all! Take a walk down into the heart of Southside and you'll find an art gallery, breweries, a CrossFit gym, and a taqueria. A few steps further, and you'll find restaurant like Main Street Meats and State of Confusion, Niedlov's bakery, a ballroom dancing studio and more! With easy access to the highway, you're also just a 15 - 30 minute drive from world class hiking and climbing!
Ebony hardwood floors run throughout the house, recessed lighting, 10 foot ceilings on first floor and 9 foot ceilings on second which makes for an even larger feel. The huge custom kitchen includes blue pearl granite, stone tile back splash, soft close cabinets and drawers, stainless steel appliances with double ovens, and an oversized pantry. Kitchen opens to the living space and formal dining for a nice open floor plan for entertaining. Garage has space for vehicles, work space and tools.
Upstairs boasts a large master suite with en suite bathroom and large walk-in tiled shower, a walk in closet, a private balcony, and small office or crib room off the master. Two secondary bedrooms, a secondary bathroom, and a fourth bedroom with french doors opening onto a balcony with views of Lookout Mountain complete the upstairs.
Property boasts two car garage, plus ample street parking. Tenant responsible for all utilities. Landlord provides refrigerator, however washer and dryer will need to be tenant provided.
Move in costs are first and last month's rent + security deposit.
House for rent
Accepts Zillow applications
$2,640/mo
1916 Rossville Ave, Chattanooga, TN 37408
4beds
1,895sqft
Price may not include required fees and charges.
Single family residence
Available now
No pets
Central air
Hookups laundry
Attached garage parking
-- Heating
What's special
Small officeLookout mountainPrivate balconyLarge master suiteBalcony with viewsDouble ovensTwo car garage
- 7 days |
- -- |
- -- |
Travel times
Facts & features
Interior
Bedrooms & bathrooms
- Bedrooms: 4
- Bathrooms: 3
- Full bathrooms: 2
- 1/2 bathrooms: 1
Cooling
- Central Air
Appliances
- Included: Dishwasher, WD Hookup
- Laundry: Hookups
Features
- WD Hookup, Walk In Closet
- Flooring: Hardwood
Interior area
- Total interior livable area: 1,895 sqft
Property
Parking
- Parking features: Attached
- Has attached garage: Yes
- Details: Contact manager
Features
- Exterior features: No Utilities included in rent, Walk In Closet
Details
- Parcel number: 145MP03809
Construction
Type & style
- Home type: SingleFamily
- Property subtype: Single Family Residence
Community & HOA
Location
- Region: Chattanooga
Financial & listing details
- Lease term: 1 Year
Price history
| Date | Event | Price |
|---|---|---|
| 10/3/2025 | Listed for rent | $2,640+3.5%$1/sqft |
Source: Zillow Rentals | ||
| 9/2/2023 | Listing removed | -- |
Source: Zillow Rentals | ||
| 8/1/2023 | Price change | $2,550-5.6%$1/sqft |
Source: Zillow Rentals | ||
| 7/30/2023 | Listed for rent | $2,700+20%$1/sqft |
Source: Zillow Rentals | ||
| 1/11/2022 | Listing removed | -- |
Source: Zillow Rental Manager | ||

