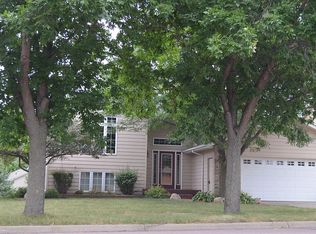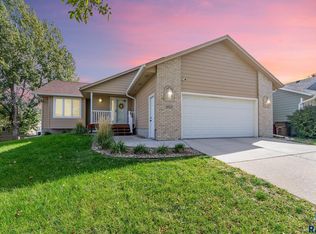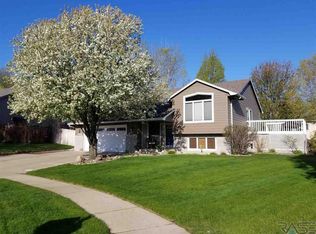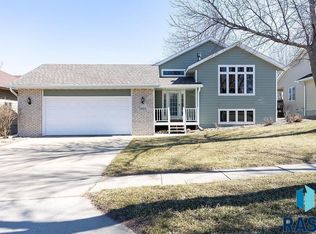Sold for $347,500 on 12/20/24
$347,500
1916 S Alpine Ave, Sioux Falls, SD 57110
2beds
1,265sqft
Single Family Residence
Built in 1995
7,919.21 Square Feet Lot
$351,500 Zestimate®
$275/sqft
$1,643 Estimated rent
Home value
$351,500
$334,000 - $369,000
$1,643/mo
Zestimate® history
Loading...
Owner options
Explore your selling options
What's special
Here is a beautifully updated East side home ready for a new owner! Featuring 2 very large bedrooms. The Primary bedroom features a freshly updated Primary bath. The home features New siding, New windows, New interior doors and trim, New flooring through out, New quartz counter tops, New Garage door with wifi opener, New Bathrooms, and the whole house has just been painted inside and out! If you are looking to move in and do nothing this is the place for you! If you are looking to build equity while having a nice place to live during the process, the lower level is all framed up and ready for the new Owners. The lower level is all set up to add 3 bedrooms, a family room, and full bath! This is a outstanding opportunity, don't wait it is going to go quick!
Zillow last checked: 8 hours ago
Listing updated: December 20, 2024 at 04:50pm
Listed by:
Jared D McCoy,
605 Real Estate LLC
Bought with:
Chad E Hettermann
Source: Realtor Association of the Sioux Empire,MLS#: 22407059
Facts & features
Interior
Bedrooms & bathrooms
- Bedrooms: 2
- Bathrooms: 2
- Full bathrooms: 2
- Main level bedrooms: 2
Primary bedroom
- Description: Primary Ensuite
- Level: Main
- Area: 210
- Dimensions: 15 x 14
Bedroom 2
- Area: 143
- Dimensions: 13 x 11
Dining room
- Level: Main
- Area: 208
- Dimensions: 16 x 13
Kitchen
- Level: Main
- Area: 90
- Dimensions: 10 x 9
Living room
- Description: Fireplace Patio door
- Level: Main
- Area: 208
- Dimensions: 13 x 16
Heating
- Natural Gas
Cooling
- Central Air
Appliances
- Included: Electric Range, Dishwasher, Refrigerator, Washer, Dryer
Features
- Master Downstairs, Master Bath, Vaulted Ceiling(s)
- Flooring: Carpet, Tile, Vinyl
- Basement: Full
- Number of fireplaces: 1
- Fireplace features: Electric
Interior area
- Total structure area: 3,730
- Total interior livable area: 1,265 sqft
- Finished area above ground: 1,265
- Finished area below ground: 0
Property
Parking
- Total spaces: 2
- Parking features: Concrete
- Garage spaces: 2
Features
- Levels: Multi/Split
- Patio & porch: Deck, Front Porch
- Fencing: Partial
Lot
- Size: 7,919 sqft
- Dimensions: 66x120
- Features: Garden
Details
- Parcel number: 62431
Construction
Type & style
- Home type: SingleFamily
- Architectural style: Multi Level
- Property subtype: Single Family Residence
Materials
- Hard Board, Metal, Brick
- Roof: Composition
Condition
- Year built: 1995
Utilities & green energy
- Sewer: Public Sewer
- Water: Public
Community & neighborhood
Location
- Region: Sioux Falls
- Subdivision: Golden Valley Addn
Other
Other facts
- Listing terms: Conventional
- Road surface type: Concrete
Price history
| Date | Event | Price |
|---|---|---|
| 12/20/2024 | Sold | $347,500-0.7%$275/sqft |
Source: | ||
| 9/25/2024 | Listed for sale | $349,900+66.6%$277/sqft |
Source: | ||
| 10/29/2021 | Sold | $210,000$166/sqft |
Source: Public Record | ||
Public tax history
| Year | Property taxes | Tax assessment |
|---|---|---|
| 2024 | $4,532 +0.7% | $279,200 +9% |
| 2023 | $4,503 +4.5% | $256,100 +10.5% |
| 2022 | $4,310 +18.9% | $231,700 -1.8% |
Find assessor info on the county website
Neighborhood: 57110
Nearby schools
GreatSchools rating
- 4/10Rosa Parks Elementary - 15Grades: K-5Distance: 0.4 mi
- 7/10Ben Reifel Middle School - 68Grades: 6-8Distance: 1.4 mi
- 5/10Washington High School - 01Grades: 9-12Distance: 1.8 mi
Schools provided by the listing agent
- Elementary: Rosa Parks ES
- Middle: Ben Reifel Middle School
- High: Washington HS
- District: Sioux Falls
Source: Realtor Association of the Sioux Empire. This data may not be complete. We recommend contacting the local school district to confirm school assignments for this home.

Get pre-qualified for a loan
At Zillow Home Loans, we can pre-qualify you in as little as 5 minutes with no impact to your credit score.An equal housing lender. NMLS #10287.



