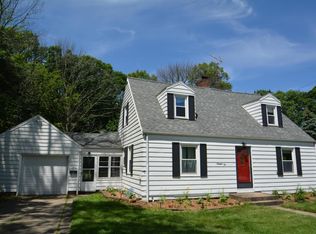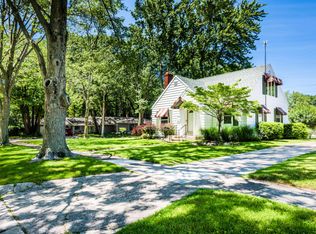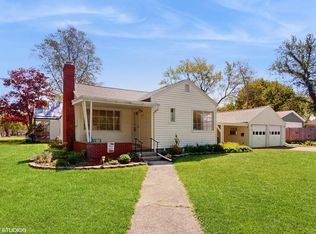Large ranch home on gorgeous ravine. Located in a desirable City location, this home sets on a generous corner lot with wooded views. NEW in 2015: Roof, Furnace, Air Conditioning, Water Heater, and Shed. Four bedrooms, huge living room with big window to capture serene scenery, 1.5 baths, 2 fireplaces, three season room, off of a gathering room with kitchen. The basement offers another bedroom with egress window, recreation room, laundry and storage/utility area. Attached two car garage and newer storage shed. Basement has lifetime warranty from waterproofing. Wonderful deck area allowing privacy overlooking nature. Just down the street from Lincoln Elementary School, convenient to Hospital, downtown St. Joseph, and the beaches of Lake Michigan. Welcome Home~
This property is off market, which means it's not currently listed for sale or rent on Zillow. This may be different from what's available on other websites or public sources.



