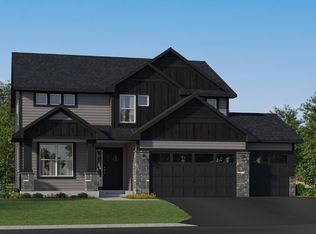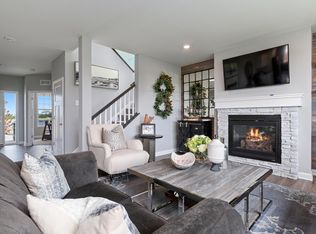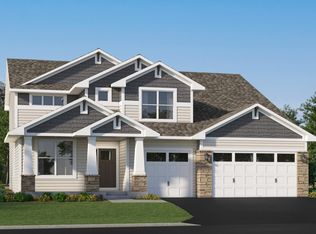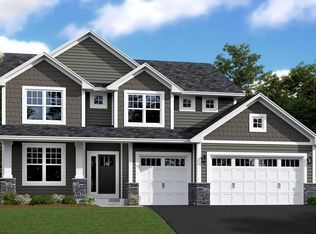Closed
$717,290
1916 Timber Ln, Carver, MN 55315
6beds
4,744sqft
Single Family Residence
Built in 2025
0.31 Acres Lot
$719,000 Zestimate®
$151/sqft
$-- Estimated rent
Home value
$719,000
$661,000 - $784,000
Not available
Zestimate® history
Loading...
Owner options
Explore your selling options
What's special
The Itasca features 6 bedrooms and 4 bathrooms, including a main-level guest suite with a ¾ bathroom, perfect for use as a second office for remote work. The heart of the home is the gourmet kitchen, which boasts white cabinetry, a spacious walk-in pantry, stainless steel appliances, a hood vent, and elegant quartz countertops and backsplash. It all opens up to stunning views of the wooded backyard. The main level seamlessly extends to your future outdoor living area, complete with a stamped concrete patio. The great room provides a cozy retreat, highlighted by a gas stone fireplace, and is adjacent to a formal dining room. A private study/office with glass French doors offers a quiet workspace when needed. Upstairs, a spacious loft provides additional space for relaxation or activities, while the luxurious primary suite is a true sanctuary. It includes a freestanding bathtub, an expansive walk-in tiled serenity shower, and a large walk-in closet. The upper level also features a generous laundry room with a utility sink for added convenience. The finished, lookout basement offers a recreation room, game room, 6th bedroom, and 4th bathroom, completing this exceptional home.
Zillow last checked: 8 hours ago
Listing updated: July 28, 2025 at 10:08am
Listed by:
Lisa M Hokkanen 612-816-2435,
Lennar Sales Corp
Bought with:
Rowdheer R Kapidi
Bridge Realty, LLC
Source: NorthstarMLS as distributed by MLS GRID,MLS#: 6641939
Facts & features
Interior
Bedrooms & bathrooms
- Bedrooms: 6
- Bathrooms: 4
- Full bathrooms: 2
- 3/4 bathrooms: 2
Bedroom 1
- Level: Upper
- Area: 210 Square Feet
- Dimensions: 15x14
Bedroom 2
- Level: Upper
- Area: 132 Square Feet
- Dimensions: 12x11
Bedroom 3
- Level: Upper
- Area: 132 Square Feet
- Dimensions: 12x11
Bedroom 4
- Level: Upper
- Area: 143 Square Feet
- Dimensions: 13x11
Bedroom 5
- Level: Main
- Area: 121 Square Feet
- Dimensions: 11x11
Bedroom 6
- Level: Lower
- Area: 130 Square Feet
- Dimensions: 13x10
Dining room
- Level: Main
- Area: 143 Square Feet
- Dimensions: 13x11
Dining room
- Level: Main
- Area: 143 Square Feet
- Dimensions: 13x11
Family room
- Level: Main
- Area: 210 Square Feet
- Dimensions: 15x14
Game room
- Level: Lower
- Area: 208 Square Feet
- Dimensions: 16x13
Informal dining room
- Level: Main
- Area: 140 Square Feet
- Dimensions: 14x10
Kitchen
- Level: Main
- Area: 182 Square Feet
- Dimensions: 14x13
Loft
- Level: Upper
- Area: 156 Square Feet
- Dimensions: 13x12
Recreation room
- Level: Lower
- Area: 490 Square Feet
- Dimensions: 35x14
Study
- Level: Main
- Area: 143 Square Feet
- Dimensions: 13x11
Heating
- Forced Air, Fireplace(s)
Cooling
- Central Air
Appliances
- Included: Air-To-Air Exchanger, Cooktop, Dishwasher, Disposal, Exhaust Fan, Humidifier, Microwave, Refrigerator, Stainless Steel Appliance(s), Tankless Water Heater, Wall Oven
Features
- Basement: Daylight,Finished,Sump Pump
- Number of fireplaces: 1
- Fireplace features: Family Room, Gas
Interior area
- Total structure area: 4,744
- Total interior livable area: 4,744 sqft
- Finished area above ground: 3,234
- Finished area below ground: 1,271
Property
Parking
- Total spaces: 6
- Parking features: Attached, Asphalt, Garage Door Opener
- Attached garage spaces: 3
- Uncovered spaces: 3
Accessibility
- Accessibility features: None
Features
- Levels: Two
- Stories: 2
Lot
- Size: 0.31 Acres
- Features: Sod Included in Price
Details
- Foundation area: 1510
- Parcel number: 204540370
- Zoning description: Residential-Single Family
Construction
Type & style
- Home type: SingleFamily
- Property subtype: Single Family Residence
Materials
- Brick/Stone, Engineered Wood
- Roof: Age 8 Years or Less,Asphalt
Condition
- Age of Property: 0
- New construction: Yes
- Year built: 2025
Details
- Builder name: LENNAR
Utilities & green energy
- Gas: Natural Gas
- Sewer: City Sewer/Connected
- Water: City Water/Connected
Community & neighborhood
Location
- Region: Carver
- Subdivision: Timber Creek
HOA & financial
HOA
- Has HOA: No
Other
Other facts
- Available date: 07/18/2025
- Road surface type: Paved
Price history
| Date | Event | Price |
|---|---|---|
| 7/25/2025 | Sold | $717,290-4%$151/sqft |
Source: | ||
| 12/20/2024 | Pending sale | $747,290$158/sqft |
Source: | ||
Public tax history
Tax history is unavailable.
Neighborhood: 55315
Nearby schools
GreatSchools rating
- 7/10Carver Elementary SchoolGrades: K-5Distance: 0.3 mi
- 9/10Chaska High SchoolGrades: 8-12Distance: 4.8 mi
- 8/10Pioneer Ridge Middle SchoolGrades: 6-8Distance: 5.1 mi
Get a cash offer in 3 minutes
Find out how much your home could sell for in as little as 3 minutes with a no-obligation cash offer.
Estimated market value
$719,000
Get a cash offer in 3 minutes
Find out how much your home could sell for in as little as 3 minutes with a no-obligation cash offer.
Estimated market value
$719,000



