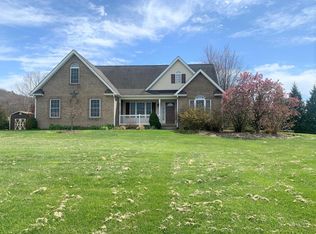Closed
$540,000
1916 Tinkling Spring Rd, Stuarts Draft, VA 24477
4beds
2,454sqft
Single Family Residence
Built in 2008
2.59 Acres Lot
$553,300 Zestimate®
$220/sqft
$2,704 Estimated rent
Home value
$553,300
$487,000 - $631,000
$2,704/mo
Zestimate® history
Loading...
Owner options
Explore your selling options
What's special
Have you ever dreamed of having a wrap-around porch? This beautiful Cape Cod home features a COMPLETE wrap-around porch! Nestled amid surrounding farmland & offering stunning mountain views, it exudes a charming country feel. The current owner added a breezeway and garage, as well as expanded the kitchen during a remarkable renovation. The kitchen boasts black cabinetry, peanut shelves, pull-out drawers, double drawers, new countertops, & modern appliances. The home features an open floor plan with 20-foot ceilings, four bedrooms, & a bonus space above the garage that can serve as a fifth bedroom, in-law suite, or home office. It's a must see to capture feel of this home! The outdoor space is perfect for enjoyment and entertaining, complete with a koi pond and fire pit that enhance the beauty of the property.
Zillow last checked: 8 hours ago
Listing updated: August 03, 2025 at 05:17pm
Listed by:
HEARTHSTONE REALTY GROUP TEAM 540-712-2733,
NEST REALTY GROUP STAUNTON
Bought with:
PERSINGER REAL ESTATE GROUP TEAM, 0226031883
REAL BROKER LLC
Source: CAAR,MLS#: 664008 Originating MLS: Greater Augusta Association of Realtors Inc
Originating MLS: Greater Augusta Association of Realtors Inc
Facts & features
Interior
Bedrooms & bathrooms
- Bedrooms: 4
- Bathrooms: 4
- Full bathrooms: 2
- 1/2 bathrooms: 2
- Main level bathrooms: 2
- Main level bedrooms: 1
Primary bedroom
- Level: First
Bedroom
- Level: Second
Bedroom
- Level: Second
Bedroom
- Level: Second
Primary bathroom
- Level: First
Bathroom
- Level: Second
Bonus room
- Level: Second
Dining room
- Level: First
Half bath
- Level: First
Half bath
- Level: First
Kitchen
- Level: First
Living room
- Level: First
Mud room
- Level: First
Heating
- Heat Pump
Cooling
- Central Air, Heat Pump
Appliances
- Laundry: Washer Hookup, Dryer Hookup, Sink
Features
- Primary Downstairs, Mud Room
- Has basement: No
- Has fireplace: Yes
- Fireplace features: Gas Log
Interior area
- Total structure area: 3,702
- Total interior livable area: 2,454 sqft
- Finished area above ground: 2,454
- Finished area below ground: 0
Property
Parking
- Total spaces: 2
- Parking features: Attached, Garage, Garage Door Opener, Garage Faces Side
- Attached garage spaces: 2
Features
- Levels: Two
- Stories: 2
- Patio & porch: Rear Porch, Front Porch, Porch, Side Porch
Lot
- Size: 2.59 Acres
Details
- Parcel number: 075///2 B2/
- Zoning description: GA General Agricultural
Construction
Type & style
- Home type: SingleFamily
- Architectural style: Cape Cod
- Property subtype: Single Family Residence
Materials
- Stick Built, Vinyl Siding
- Foundation: Block
Condition
- New construction: No
- Year built: 2008
Utilities & green energy
- Sewer: Conventional Sewer
- Water: Private, Well
- Utilities for property: Other
Community & neighborhood
Location
- Region: Stuarts Draft
- Subdivision: NONE
Price history
| Date | Event | Price |
|---|---|---|
| 7/31/2025 | Sold | $540,000-1.8%$220/sqft |
Source: | ||
| 6/30/2025 | Pending sale | $549,900$224/sqft |
Source: | ||
| 5/29/2025 | Price change | $549,900-1.6%$224/sqft |
Source: | ||
| 5/17/2025 | Listed for sale | $559,000$228/sqft |
Source: | ||
| 5/8/2025 | Pending sale | $559,000$228/sqft |
Source: | ||
Public tax history
| Year | Property taxes | Tax assessment |
|---|---|---|
| 2025 | $2,429 -0.9% | $467,200 -0.9% |
| 2024 | $2,451 +28.1% | $471,400 +55.2% |
| 2023 | $1,914 | $303,800 |
Find assessor info on the county website
Neighborhood: 24477
Nearby schools
GreatSchools rating
- 3/10Stuarts Draft Elementary SchoolGrades: PK-5Distance: 1.3 mi
- 4/10Stuarts Draft Middle SchoolGrades: 6-8Distance: 1.3 mi
- 5/10Stuarts Draft High SchoolGrades: 9-12Distance: 1.1 mi
Schools provided by the listing agent
- Elementary: Stuarts Draft
- Middle: Stuarts Draft
- High: Stuarts Draft
Source: CAAR. This data may not be complete. We recommend contacting the local school district to confirm school assignments for this home.
Get pre-qualified for a loan
At Zillow Home Loans, we can pre-qualify you in as little as 5 minutes with no impact to your credit score.An equal housing lender. NMLS #10287.
Sell with ease on Zillow
Get a Zillow Showcase℠ listing at no additional cost and you could sell for —faster.
$553,300
2% more+$11,066
With Zillow Showcase(estimated)$564,366

