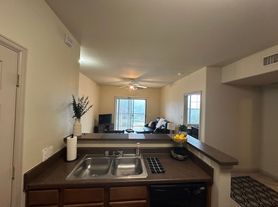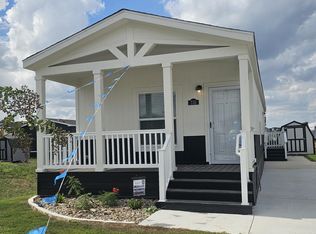Nestled in the sought-after Triple Peak Estates community at Canyon Lake, this unique split-level home offers 1,668 square feet of versatile living space. Featuring two primary suites, one with a large garden tub, separate shower, and double vanities, comfort and flexibility are at the heart of this home's design. With four additional bonus rooms, there's space for a third bedroom, office, media room, or hobby space-whatever fits your lifestyle. Upstairs, enjoy an inviting kitchen and living area accented by a charming brick wall and wood-washed ceiling, creating a warm, rustic feel. Step outside to take in stunning partial lake views from three separate decks, perfect for entertaining or relaxing. Downstairs, the laundry room is conveniently located near the bedrooms for easy access. This property also includes a covered two-car carport and private HOA lake access, allowing you to walk down and enjoy the water at your leisure. Don't miss this rare opportunity for lake living with privacy and views!
House for rent
$1,995/mo
1916 Triple Peak Dr, Canyon Lake, TX 78133
3beds
1,668sqft
Price may not include required fees and charges.
Singlefamily
Available now
Cats, dogs OK
Central air, ceiling fan
In unit laundry
Carport parking
Electric, central
What's special
- 97 days
- on Zillow |
- -- |
- -- |
Travel times
Facts & features
Interior
Bedrooms & bathrooms
- Bedrooms: 3
- Bathrooms: 3
- Full bathrooms: 2
- 1/2 bathrooms: 1
Heating
- Electric, Central
Cooling
- Central Air, Ceiling Fan
Appliances
- Included: Dishwasher, Disposal, Dryer, Microwave, Oven, Refrigerator, Stove, Washer
- Laundry: In Unit, Lower Level
Features
- All Bedrooms Downstairs, Breakfast Bar, Cable TV Available, Ceiling Fan(s), Chandelier, Eat-in Kitchen, High Ceilings, High Speed Internet, Living/Dining Room Combo, One Living Area, Open Floorplan, Study/Library, Two Eating Areas, Utility Room Inside, View, Walk-In Closet(s), Walk-In Pantry
- Flooring: Wood
- Has basement: Yes
Interior area
- Total interior livable area: 1,668 sqft
Property
Parking
- Parking features: Carport
- Has carport: Yes
- Details: Contact manager
Features
- Stories: 2
- Exterior features: Contact manager
Details
- Parcel number: 66889
Construction
Type & style
- Home type: SingleFamily
- Property subtype: SingleFamily
Materials
- Roof: Composition
Condition
- Year built: 1981
Utilities & green energy
- Utilities for property: Cable Available
Community & HOA
Location
- Region: Canyon Lake
Financial & listing details
- Lease term: Max # of Months (24),Min # of Months (12)
Price history
| Date | Event | Price |
|---|---|---|
| 9/1/2025 | Price change | $1,995-5%$1/sqft |
Source: LERA MLS #1879884 | ||
| 8/18/2025 | Price change | $2,100-8.7%$1/sqft |
Source: LERA MLS #1879884 | ||
| 8/13/2025 | Price change | $2,300-8%$1/sqft |
Source: LERA MLS #1879884 | ||
| 6/30/2025 | Listed for rent | $2,500+39.3%$1/sqft |
Source: LERA MLS #1879884 | ||
| 3/13/2019 | Listing removed | $1,795$1/sqft |
Source: Coldwell Banker D'Ann Harper, Realtors #1364357 | ||

