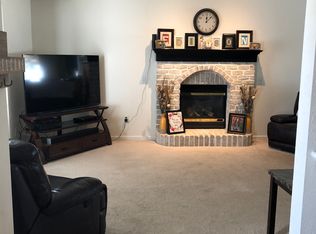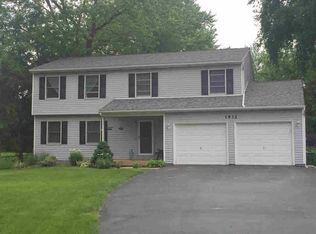Sold for $336,000
$336,000
1916 W Sterns Rd, Temperance, MI 48182
4beds
1,921sqft
Single Family Residence
Built in 1960
0.93 Acres Lot
$344,100 Zestimate®
$175/sqft
$2,267 Estimated rent
Home value
$344,100
$292,000 - $406,000
$2,267/mo
Zestimate® history
Loading...
Owner options
Explore your selling options
What's special
Welcome to your peaceful retreat! Sitting on a spacious, tree-lined lot, this well cared-for ranch home offers the perfect blend of comfort, style, and space—inside and out. From the charming front porch and beautiful landscaping to the expansive backyard, every inch of this property invites you to relax and make it your own. Step inside to discover an open and airy floor plan, featuring a vaulted great room with stunning gas fireplace, newer carpet, and tons of natural light. The kitchen seamlessly connects to the living area, making it ideal for entertaining or everyday living. A flexible front room can easily serve as a fourth bedroom, home office, playroom, or exercise space—whatever fits your lifestyle best. The updated bath adds a modern touch, and refinished hardwood floors throughout much of the home reflect the care that’s been poured into every corner. Out back, unwind with dinner on the spacious deck overlooking your L-shaped backyard—secluded and serene, with room to roam. A large two-story shed offers excellent storage or workshop potential. Home sale is Contingent on seller finding a new home of choice and closing on it.
Zillow last checked: 8 hours ago
Listing updated: June 10, 2025 at 04:58am
Listed by:
Jennifer MacLeod 419-344-7132,
Wiens And Roth Real Estate - Lambertville
Bought with:
Melissa Evola, 6501254438
The Danberry Company - Temperance
Source: MiRealSource,MLS#: 50171243 Originating MLS: Southeastern Border Association of REALTORS
Originating MLS: Southeastern Border Association of REALTORS
Facts & features
Interior
Bedrooms & bathrooms
- Bedrooms: 4
- Bathrooms: 2
- Full bathrooms: 2
- Main level bathrooms: 2
- Main level bedrooms: 4
Bedroom 1
- Level: Main
- Area: 144
- Dimensions: 12 x 12
Bedroom 2
- Level: Main
- Area: 120
- Dimensions: 12 x 10
Bedroom 3
- Level: Main
- Area: 182
- Dimensions: 14 x 13
Bedroom 4
- Level: Main
- Area: 120
- Dimensions: 12 x 10
Bathroom 1
- Level: Main
Bathroom 2
- Level: Main
Kitchen
- Level: Main
- Area: 228
- Dimensions: 19 x 12
Living room
- Level: Main
- Area: 675
- Dimensions: 27 x 25
Heating
- Boiler, Natural Gas
Cooling
- Central Air
Appliances
- Included: Dishwasher, Dryer, Range/Oven, Refrigerator, Washer
- Laundry: Main Level
Features
- Basement: Crawl Space
- Number of fireplaces: 1
- Fireplace features: Gas
Interior area
- Total structure area: 1,921
- Total interior livable area: 1,921 sqft
- Finished area above ground: 1,921
- Finished area below ground: 0
Property
Parking
- Total spaces: 2
- Parking features: Garage, Attached
- Attached garage spaces: 2
Features
- Levels: One
- Stories: 1
- Patio & porch: Deck
- Frontage type: Road
- Frontage length: 125
Lot
- Size: 0.93 Acres
- Dimensions: 125 x 319
- Features: Large Lot - 65+ Ft.
Details
- Additional structures: Shed(s)
- Parcel number: 0202805410
- Zoning description: Residential
- Special conditions: Private
Construction
Type & style
- Home type: SingleFamily
- Architectural style: Ranch
- Property subtype: Single Family Residence
Materials
- Brick
Condition
- Year built: 1960
Utilities & green energy
- Sewer: Public Sanitary
- Water: Public
Community & neighborhood
Location
- Region: Temperance
- Subdivision: None
Other
Other facts
- Listing agreement: Exclusive Right To Sell
- Listing terms: Cash,Conventional,FHA,VA Loan
- Road surface type: Paved
Price history
| Date | Event | Price |
|---|---|---|
| 6/9/2025 | Sold | $336,000+5%$175/sqft |
Source: | ||
| 5/20/2025 | Pending sale | $319,900$167/sqft |
Source: | ||
| 4/15/2025 | Contingent | $319,900$167/sqft |
Source: | ||
| 4/12/2025 | Listed for sale | $319,900+3.2%$167/sqft |
Source: | ||
| 7/25/2023 | Sold | $310,000+1.6%$161/sqft |
Source: | ||
Public tax history
| Year | Property taxes | Tax assessment |
|---|---|---|
| 2025 | $3,335 +57.5% | $137,300 +9% |
| 2024 | $2,118 +4.4% | $126,000 +25.2% |
| 2023 | $2,028 +4.8% | $100,600 +1.9% |
Find assessor info on the county website
Neighborhood: 48182
Nearby schools
GreatSchools rating
- 6/10Jackman Road Elementary SchoolGrades: PK-5Distance: 0.9 mi
- 6/10Bedford Junior High SchoolGrades: 6-8Distance: 1.3 mi
- 7/10Bedford Senior High SchoolGrades: 9-12Distance: 1.1 mi
Schools provided by the listing agent
- District: Bedford Public Schools
Source: MiRealSource. This data may not be complete. We recommend contacting the local school district to confirm school assignments for this home.
Get a cash offer in 3 minutes
Find out how much your home could sell for in as little as 3 minutes with a no-obligation cash offer.
Estimated market value$344,100
Get a cash offer in 3 minutes
Find out how much your home could sell for in as little as 3 minutes with a no-obligation cash offer.
Estimated market value
$344,100

