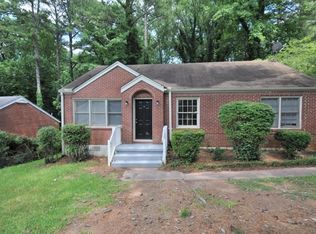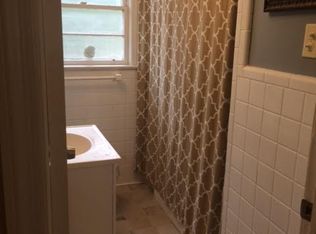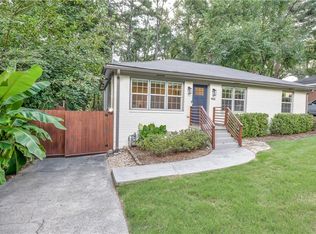INVESTOR SPECIAL! TURN KEY TENANT OCCUPIED PROPERTY. GREAT FOR SOMEONE SEEKING STABLE CASH FLOW. ADORABLE 4 SIDED BRICK HOME IN A QUIET COMMUNITY RECENTLY RENOVATED OFFERS 3BDRMS 1.5BA, VERY SPACIOUS LIVING ROOM. FORMAL DINING. FRESHLY PAINTED. HARDWOOD FLOORS THRUOUT. RECENTLY INSTALLED ALARM SYSTEM. NICE LEVEL, PRIVATE BACKYARD. WALK TO MARTA, MINUTES FROM DOWNTOWN ATLANTA SHOPPING, I-20 & 1-285. SELLING AS-IS. DO NOT DISTURB TENANT. SHOWINGS BY APPOINTMENT ONLY! CONTACT LISTING AGT FOR ACCESS.
This property is off market, which means it's not currently listed for sale or rent on Zillow. This may be different from what's available on other websites or public sources.


