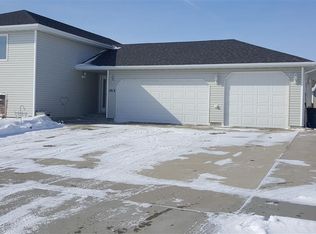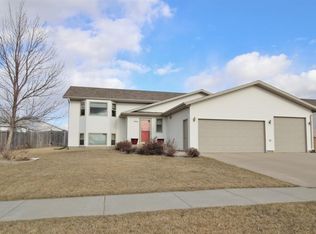When intelligent design and pride of ownership meet, you end up with this impeccable house ready and waiting for its new owner's to call it home. Located in a quiet NW cul-de-sac with spacious back yard just a few blocks from North Hill Market Place and easy access to the bypass, the location can't be beat. Never miss a moment in this home with spacious open floor plan complete with vaulted ceilings and tons of natural light. The kitchen is immaculate and features a large peninsula, ample cupboard space and Kenmore stainless steel appliances. The dining room has a large patio door that will lead you out to the 14 X 16 deck overlooking the large back yard, perfect for an easy indoor/outdoor entertaining experience. There is an effortless flow throughout the entire main living space. The main floor master is complete with walk in closet and spacious private bathroom and the rest of this level is completed with a second bedroom and full bathroom. Not enough space on the main? No Problem! Make your way downstairs to the daylight basement where you will find the large family room with gas fireplace with handcrafted mantel. The third bedroom and full bath are also located on the lower level along with the laundry room and an additional office or den. As added bonuses to this already amazing home, the oversized triple garage is insulated and sheet rocked with work bench and storage as well as an oversized garage door and the yard is equipped with an underground sprinkler system.
This property is off market, which means it's not currently listed for sale or rent on Zillow. This may be different from what's available on other websites or public sources.


