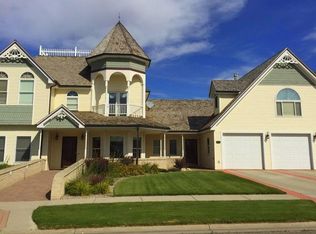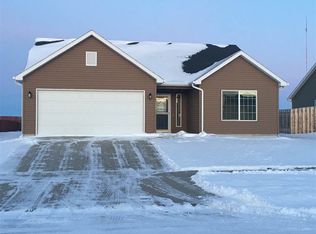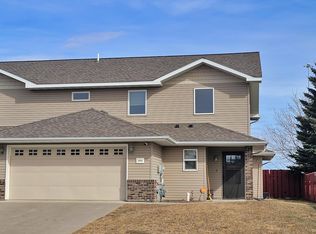Are you seeking a custom built home in south Minot close to the mall, restaurants, and yet in a quiet area?! This home is the one! Built in 2006 with over 3,000 Sq Ft that is completely finished! There are 5 bedrooms, 3 baths, and large living spaces. Upstairs you will enter a large entry that leads to a living room, large dining space, and kitchen that has a walk-in pantry. Off the kitchen is an over-sized master bedroom with two closets including a walk-in one, and a full bath with two separate sink areas. There are two other bedrooms on the main floor off of the living room and a full bath. Downstairs there is a huge family room with a gaming area, plus 2 additional bedrooms bringing the total to 5, another bathroom, and a storage room. Outside you will find stamped concrete curbing, a covered patio, rubber mesh area for a future playground, sprinklers, and a shed. The garage is heated with two floor drains. There is also central vacuum! This home was well built with beautiful archways and high end products!
This property is off market, which means it's not currently listed for sale or rent on Zillow. This may be different from what's available on other websites or public sources.



